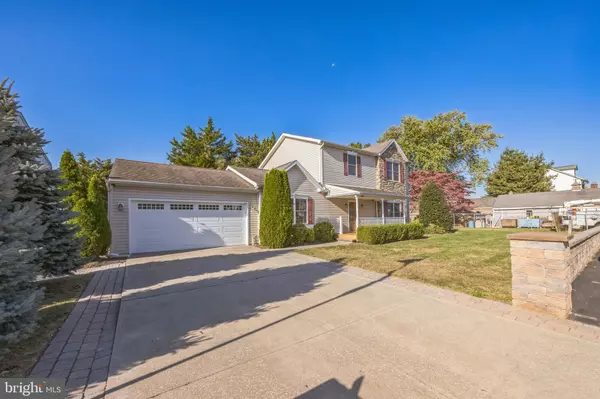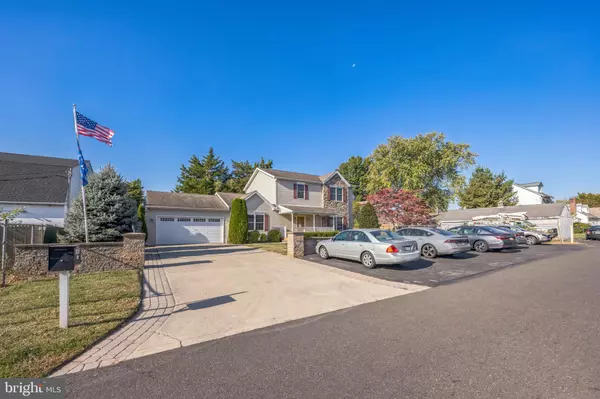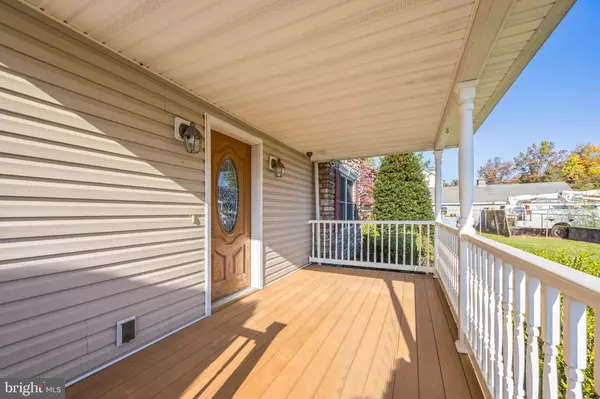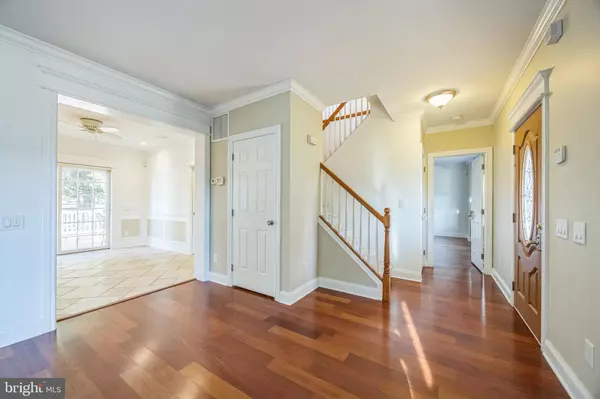Kristi Shawley & Heather Rossi
Real Estate Professional
precisiononerealty@gmail.com +1(267) 992-01354 Beds
3 Baths
2,052 SqFt
4 Beds
3 Baths
2,052 SqFt
Key Details
Property Type Single Family Home
Sub Type Detached
Listing Status Under Contract
Purchase Type For Sale
Square Footage 2,052 sqft
Price per Sqft $263
Subdivision Non Available
MLS Listing ID PABU2082276
Style Traditional
Bedrooms 4
Full Baths 2
Half Baths 1
HOA Y/N N
Abv Grd Liv Area 2,052
Originating Board BRIGHT
Year Built 2009
Annual Tax Amount $6,630
Tax Year 2024
Lot Size 10,800 Sqft
Acres 0.25
Lot Dimensions 108.00 x 100.00
Property Description
You will not be disappointed... The massive, inviting Composite front porch is just the beginning. Walking through the front door you will find the Living Room with original wooden floors and a working gas Fireplace. To the right is the main floor is a Bedroom with a huge walk-in closet and with full bathroom Bidet, Jacuzzi tub and shower. Although if so desired, this room could definitely become an Office.
The tiled Eat -in Kitchen has generous cabinet space and flows to the main floor Laundry room and extra half Bathroom. Beyond the kitchen is the back Composite deck and to the back of the kitchen is the entrance to the 2 car Garage.
Upstairs is all carpeted with 3 additional Bedrooms ,and one full bathroom, one of the rooms can also be an Office, the possibilities are endless! The partially finished, walkout-out Basement with Bilko doors has radiant heated floors heated by the Boiler.
The Furnace has been well cared for, the HVAC is about 10 years old, the Roof is newer. The house also comes with a Generator. This home is not to be missed.
**** The 4 parking spots in the front of the house are part of the sale. Please message me with questions.
Location
State PA
County Bucks
Area Bensalem Twp (10102)
Zoning R2
Rooms
Other Rooms Living Room, Bedroom 2, Bedroom 4, Kitchen, Basement, Bedroom 1, Laundry, Bathroom 1, Bathroom 2, Half Bath, Additional Bedroom
Basement Poured Concrete
Main Level Bedrooms 1
Interior
Hot Water Natural Gas
Heating Central
Cooling Central A/C
Fireplace N
Heat Source Natural Gas
Exterior
Parking Features Garage - Front Entry
Garage Spaces 2.0
Water Access N
Accessibility None
Attached Garage 2
Total Parking Spaces 2
Garage Y
Building
Story 3
Foundation Concrete Perimeter
Sewer Public Sewer
Water Public
Architectural Style Traditional
Level or Stories 3
Additional Building Above Grade, Below Grade
New Construction N
Schools
School District Bensalem Township
Others
Senior Community No
Tax ID 02-029-099
Ownership Fee Simple
SqFt Source Assessor
Special Listing Condition Standard

GET MORE INFORMATION
REALTOR® | Lic# RS287671 | RS290887






