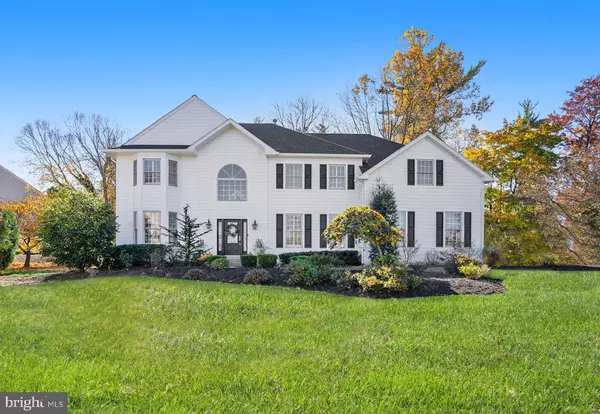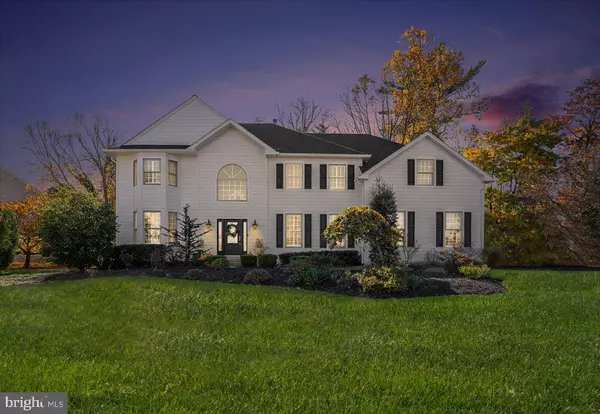
4 Beds
3 Baths
4,712 SqFt
4 Beds
3 Baths
4,712 SqFt
Key Details
Property Type Single Family Home
Sub Type Detached
Listing Status Active
Purchase Type For Sale
Square Footage 4,712 sqft
Price per Sqft $244
Subdivision Talamore
MLS Listing ID PAMC2121292
Style Traditional
Bedrooms 4
Full Baths 2
Half Baths 1
HOA Fees $230/mo
HOA Y/N Y
Abv Grd Liv Area 3,862
Originating Board BRIGHT
Year Built 1995
Annual Tax Amount $15,026
Tax Year 2025
Lot Size 0.357 Acres
Acres 0.36
Lot Dimensions 20.00 x 0.00
Property Description
Inside, you’ll find a bright and airy kitchen featuring white cabinetry, granite countertops, an island with storage, stainless steel appliances, a pantry, and a breakfast room illuminated by a stylish chandelier, recessed lighting and sliding doors to the rear paver patio.
Entertaining is a breeze with a two-story family room complete with a gas fireplace and a wet bar. The first floor includes a formal living room, dining room, home office, powder room, and a convenient laundry room. A warm and cozy enclosed sunroom with skylights, tile floors, and casement windows provides the perfect retreat, offering access to the rear patio for seamless indoor-outdoor living.
Decorative finishes throughout the home include plantation shutters, crown molding, stylish shiplap and wood wall accents, black iron spindles, designer chandeliers, and contemporary wall colors.
The spacious owner’s suite offers two walk-in closets, two mini-closets for seasonal and shoe storage, hardwood floors, a sitting room, and a vaulted ceiling with a fan. The luxurious owner’s bath is a spa-like escape, featuring a Jacuzzi tub, temperature-controlled large shower, private water closet, double-bowl vanity, skylight, recessed lighting, a linen closet, and tile flooring.
Completing the second floor there are three additional bedrooms with new, neutral carpeting and a full bathroom with linen closet, double bowl vanity and tub/shower combo. The fully finished basement adds abundant living space, perfect for gatherings, with room to spare for storage and utilities, plus convenient walk-up stairs to the backyard.
This home is a blend of elegance and practicality, offering premium country club community living, upgraded and new exterior, ample living spaces, and exceptional finishes throughout. Don’t miss the opportunity to make this luxurious retreat your own!
Location
State PA
County Montgomery
Area Horsham Twp (10636)
Zoning RGCC
Rooms
Other Rooms Living Room, Dining Room, Primary Bedroom, Bedroom 2, Bedroom 3, Kitchen, Game Room, Family Room, Basement, Breakfast Room, Bedroom 1, Sun/Florida Room, Laundry, Office, Storage Room, Utility Room, Bonus Room, Primary Bathroom, Full Bath, Half Bath
Basement Full, Fully Finished, Space For Rooms, Shelving, Poured Concrete, Outside Entrance
Interior
Interior Features Kitchen - Island, Wet/Dry Bar, Dining Area, Attic, Bathroom - Jetted Tub, Bathroom - Walk-In Shower, Breakfast Area, Chair Railings, Crown Moldings, Family Room Off Kitchen, Floor Plan - Open, Formal/Separate Dining Room, Pantry, Recessed Lighting, Walk-in Closet(s), Window Treatments, Wood Floors
Hot Water Natural Gas
Heating Forced Air
Cooling Central A/C
Flooring Wood, Tile/Brick, Laminate Plank
Fireplaces Number 1
Fireplaces Type Stone, Gas/Propane
Inclusions Kitchen refrigerator, washer, dryer, beverage cooler in wet bar, TV on wall in basement storage area, shelves in owner's suite walk-in shoe closet, plantation shutters, water softener (unused) all in as-is condition with no monetary value.
Equipment Cooktop, Oven - Wall, Oven - Double, Dishwasher, Disposal, Refrigerator, Built-In Microwave, Water Heater, Washer, Dryer
Fireplace Y
Window Features Casement,Skylights
Appliance Cooktop, Oven - Wall, Oven - Double, Dishwasher, Disposal, Refrigerator, Built-In Microwave, Water Heater, Washer, Dryer
Heat Source Natural Gas
Laundry Main Floor
Exterior
Garage Inside Access, Garage Door Opener
Garage Spaces 2.0
Amenities Available Swimming Pool, Tennis Courts, Club House, Pool - Outdoor, Golf Course Membership Available, Jog/Walk Path
Waterfront N
Water Access N
View Golf Course, Trees/Woods
Roof Type Shingle,Architectural Shingle
Accessibility None
Parking Type Driveway, Attached Garage, Other
Attached Garage 2
Total Parking Spaces 2
Garage Y
Building
Lot Description Irregular, Level, Backs to Trees, Front Yard, Rear Yard
Story 2
Foundation Concrete Perimeter
Sewer Public Sewer
Water Public
Architectural Style Traditional
Level or Stories 2
Additional Building Above Grade, Below Grade
Structure Type Cathedral Ceilings,High
New Construction N
Schools
High Schools Hatboro-Horsham
School District Hatboro-Horsham
Others
HOA Fee Include Pool(s),Common Area Maintenance,Health Club,Management,Trash
Senior Community No
Tax ID 36-00-11965-014
Ownership Fee Simple
SqFt Source Assessor
Acceptable Financing Conventional, Cash
Listing Terms Conventional, Cash
Financing Conventional,Cash
Special Listing Condition Standard

GET MORE INFORMATION

REALTOR® | Lic# RS287671 | RS290887






