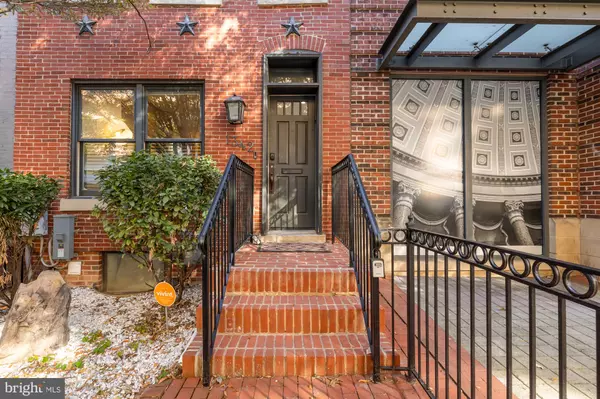
3 Beds
4 Baths
2,816 SqFt
3 Beds
4 Baths
2,816 SqFt
Key Details
Property Type Townhouse
Sub Type Interior Row/Townhouse
Listing Status Active
Purchase Type For Sale
Square Footage 2,816 sqft
Price per Sqft $506
Subdivision 14Th Street Corridor
MLS Listing ID DCDC2166136
Style Federal
Bedrooms 3
Full Baths 3
Half Baths 1
HOA Y/N N
Abv Grd Liv Area 1,952
Originating Board BRIGHT
Year Built 1895
Annual Tax Amount $11,932
Tax Year 2024
Lot Size 1,056 Sqft
Acres 0.02
Property Description
Located in one of DC's most sought-after neighborhoods, this townhome is surrounded by a wealth of amenities, including trendy shops, acclaimed restaurants, gyms, entertainment venues, and public transportation. The home is just steps away from many of DC’s favorite shops and restaurants in Logan Circle and along the 14th St Corridor, such as Tatte Bakery, Jeni’s Ice Cream, Barcelona, Room & Board, Soul Cycle, Lululemon, and so much more. Whether you want to walk to meet friends for Happy Hour, nightlife, or a fun Sunday brunch at Le Diplomate, know that the peaceful oasis of your beautiful home is just around the corner.
Location
State DC
County Washington
Rooms
Other Rooms Living Room, Dining Room, Primary Bedroom, Bedroom 3, Kitchen, Family Room, Den
Basement Connecting Stairway, Fully Finished, Heated, Interior Access
Interior
Interior Features Kitchen - Gourmet, Breakfast Area, Combination Dining/Living, Kitchen - Eat-In, Primary Bath(s), Built-Ins, Upgraded Countertops, Window Treatments, Wood Floors, Floor Plan - Open
Hot Water Natural Gas
Heating Forced Air
Cooling Central A/C
Fireplaces Number 2
Fireplaces Type Equipment
Equipment Cooktop, Dishwasher, Disposal, Microwave, Oven - Wall, Refrigerator, Washer - Front Loading, Dryer, Built-In Microwave, Stainless Steel Appliances, Water Heater
Fireplace Y
Window Features Double Pane,Skylights
Appliance Cooktop, Dishwasher, Disposal, Microwave, Oven - Wall, Refrigerator, Washer - Front Loading, Dryer, Built-In Microwave, Stainless Steel Appliances, Water Heater
Heat Source Natural Gas
Laundry Basement, Has Laundry
Exterior
Garage Covered Parking, Other
Garage Spaces 2.0
Waterfront N
Water Access N
Accessibility None
Parking Type Parking Garage
Total Parking Spaces 2
Garage Y
Building
Story 4
Foundation Brick/Mortar
Sewer Public Sewer
Water Public
Architectural Style Federal
Level or Stories 4
Additional Building Above Grade, Below Grade
New Construction N
Schools
Elementary Schools Garrison
High Schools Cardozo Education Campus
School District District Of Columbia Public Schools
Others
Pets Allowed Y
Senior Community No
Tax ID 0235//0829
Ownership Fee Simple
SqFt Source Assessor
Security Features Monitored,Motion Detectors,Smoke Detector,Security System
Acceptable Financing Cash, Conventional, FHA, VA
Listing Terms Cash, Conventional, FHA, VA
Financing Cash,Conventional,FHA,VA
Special Listing Condition Standard
Pets Description No Pet Restrictions

GET MORE INFORMATION

REALTOR® | Lic# RS287671 | RS290887






