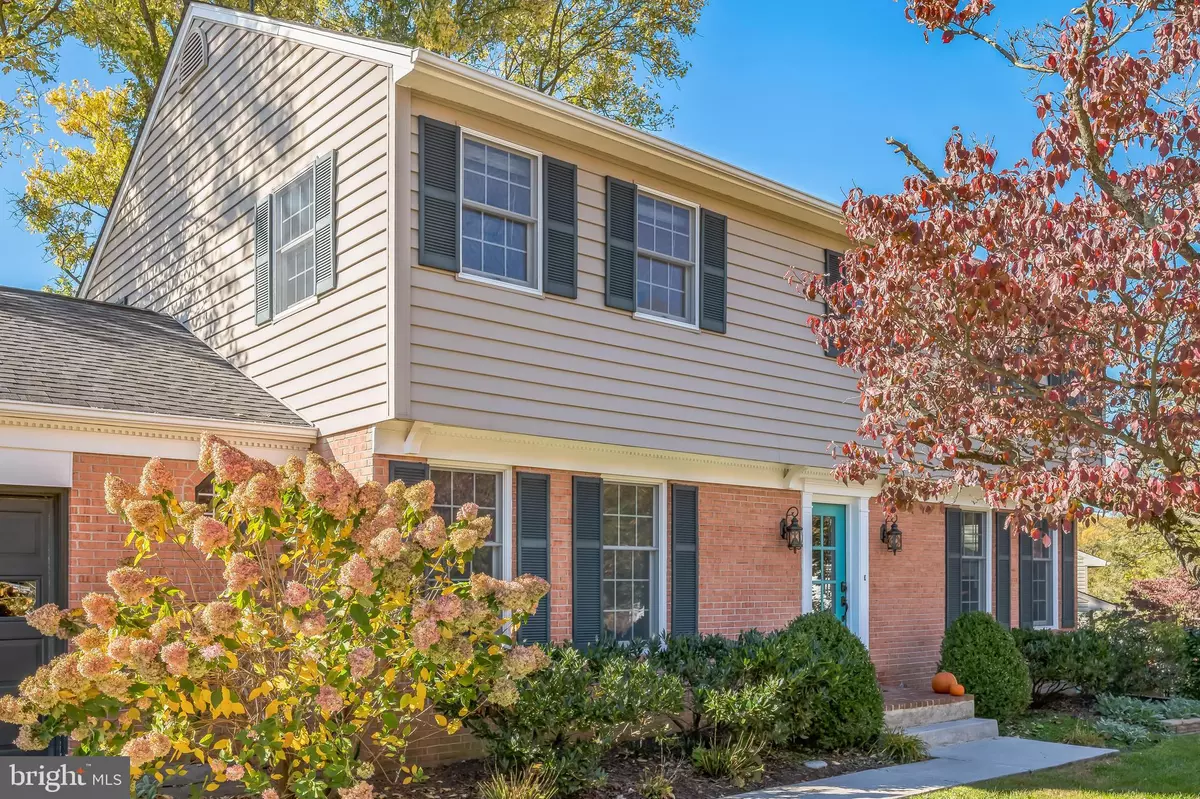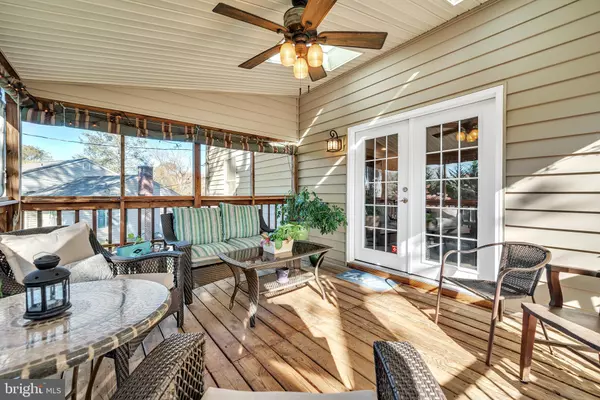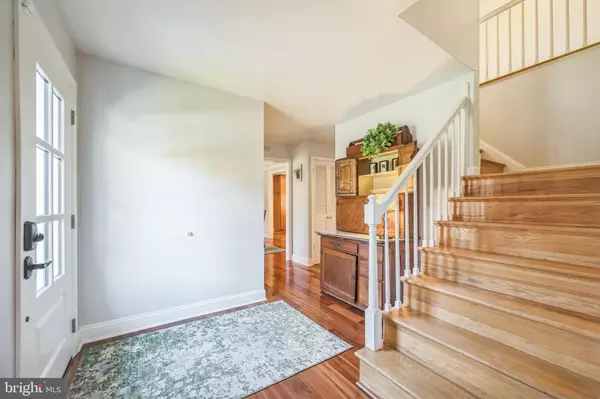Kristi Shawley & Heather Rossi
Real Estate Professional
precisiononerealty@gmail.com +1(267) 992-01354 Beds
4 Baths
3,011 SqFt
4 Beds
4 Baths
3,011 SqFt
Key Details
Property Type Single Family Home
Sub Type Detached
Listing Status Under Contract
Purchase Type For Sale
Square Footage 3,011 sqft
Price per Sqft $205
Subdivision Springdale
MLS Listing ID MDBC2110760
Style Colonial
Bedrooms 4
Full Baths 3
Half Baths 1
HOA Fees $65/ann
HOA Y/N Y
Abv Grd Liv Area 3,011
Originating Board BRIGHT
Year Built 1970
Annual Tax Amount $4,926
Tax Year 2024
Lot Size 10,816 Sqft
Acres 0.25
Lot Dimensions 1.00 x
Property Description
Location
State MD
County Baltimore
Zoning RES
Rooms
Other Rooms Living Room, Dining Room, Primary Bedroom, Bedroom 2, Bedroom 3, Bedroom 4, Kitchen, Family Room, Laundry
Basement Other
Interior
Interior Features Family Room Off Kitchen, Kitchen - Country, Dining Area, Built-Ins, Window Treatments, Primary Bath(s), Wood Floors, Floor Plan - Traditional
Hot Water Natural Gas
Heating Forced Air
Cooling Central A/C
Fireplaces Number 1
Inclusions Light fixtures, In - ground plants, Built -in stereo speakers, Refrigerators, Washer, Dryer, Microwave, Dishwashers, Oven / Range, Ceiling fans, Built -in shelving, Built -in bookcases, Alarm systems, Blinds, Fire pit, Garage door openers, Storage shed, Workbench, Shelving units, Surround sound systems, Bond for neighborhood pool club, Brackets for wall mounted TV
Equipment Dishwasher, Dryer, Oven/Range - Gas, Refrigerator, Washer
Fireplace Y
Window Features Double Pane,Screens
Appliance Dishwasher, Dryer, Oven/Range - Gas, Refrigerator, Washer
Heat Source Natural Gas
Exterior
Exterior Feature Deck(s), Screened
Parking Features Garage Door Opener
Garage Spaces 4.0
Utilities Available Cable TV Available
Water Access N
Roof Type Asphalt
Street Surface Black Top
Accessibility None
Porch Deck(s), Screened
Attached Garage 1
Total Parking Spaces 4
Garage Y
Building
Lot Description Corner
Story 3
Foundation Block
Sewer Public Sewer
Water Public
Architectural Style Colonial
Level or Stories 3
Additional Building Above Grade, Below Grade
New Construction N
Schools
Elementary Schools Warren
Middle Schools Cockeysville
High Schools Dulaney
School District Baltimore County Public Schools
Others
Pets Allowed Y
HOA Fee Include Common Area Maintenance
Senior Community No
Tax ID 04080804040505
Ownership Fee Simple
SqFt Source Assessor
Acceptable Financing Cash, Conventional, FHA, VA
Listing Terms Cash, Conventional, FHA, VA
Financing Cash,Conventional,FHA,VA
Special Listing Condition Standard
Pets Allowed No Pet Restrictions

GET MORE INFORMATION
REALTOR® | Lic# RS287671 | RS290887






