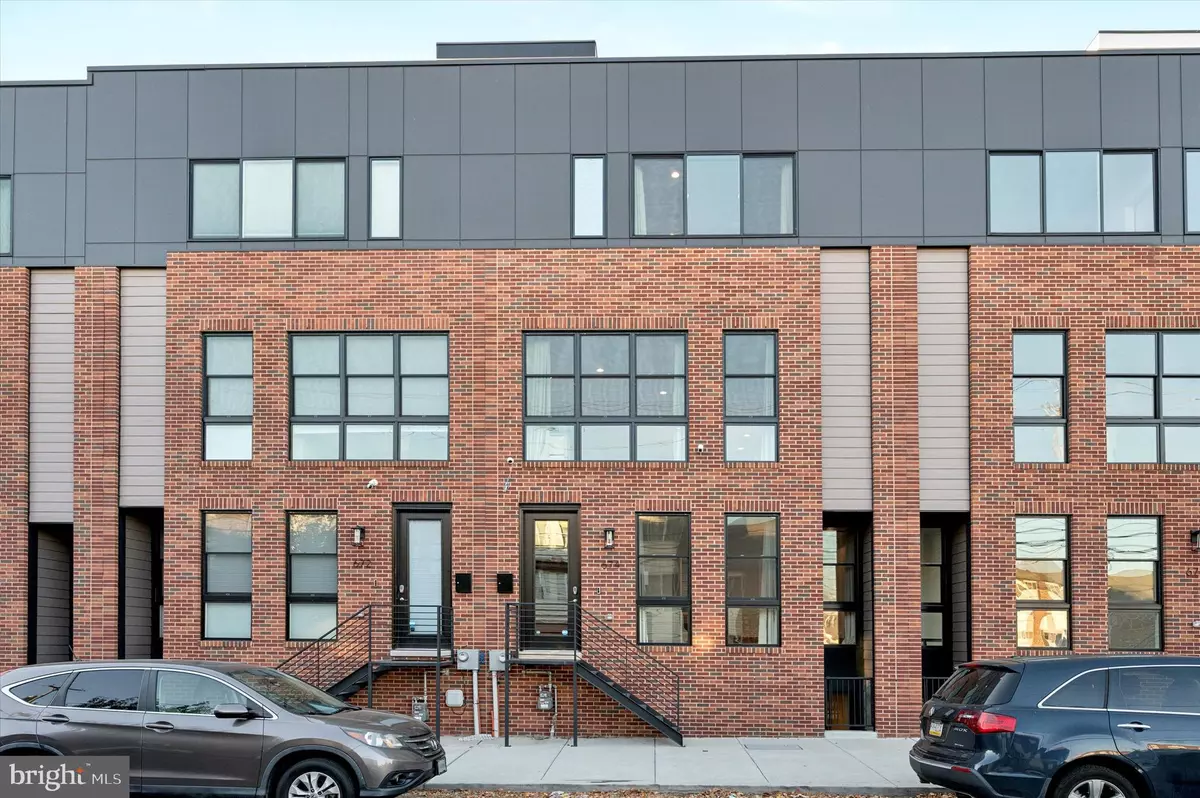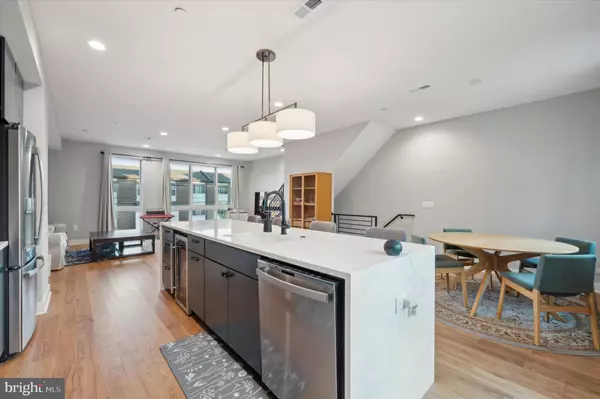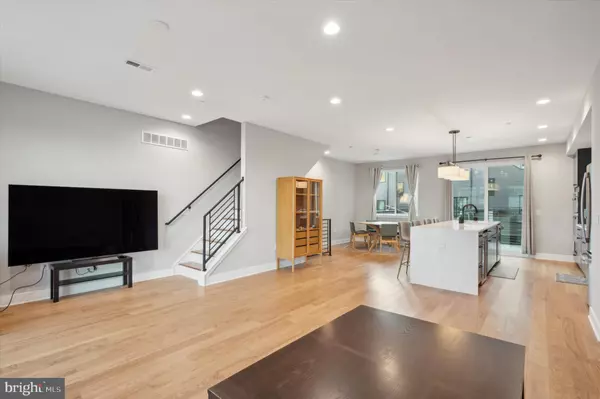3 Beds
3 Baths
2,649 SqFt
3 Beds
3 Baths
2,649 SqFt
Key Details
Property Type Townhouse
Sub Type Interior Row/Townhouse
Listing Status Active
Purchase Type For Sale
Square Footage 2,649 sqft
Price per Sqft $283
Subdivision West Poplar
MLS Listing ID PAPH2412904
Style Other
Bedrooms 3
Full Baths 3
HOA Fees $138/mo
HOA Y/N Y
Abv Grd Liv Area 1,938
Originating Board BRIGHT
Year Built 2024
Tax Year 2024
Lot Size 1,450 Sqft
Acres 0.03
Lot Dimensions 21.00 x 67.00
Property Description
Welcome to this exceptional new construction, centrally located to Fairmount, Northern Liberties and Center City, offering easy access to all the city has to offer. Completed only several months ago, this home is meticulous, boasting lavish, high-end finishes throughout with unparalleled focus on detail.
The generous square footage in this 21 foot wide home with a thoughtful layout, offers an abundance of options to fit any Buyers needs, with 2-car parking and 2 outdoor spaces, this home is not to be missed. Please view the video!!
The 10-year tax abatement was approved and filed and the warranties are transferable (see attached). All you need to do is move in, no need to bother with punch lists and touch ups.
You first enter into the foyer with a double door coat closet that opens to a flex space that can be utilized as an office, playroom, etc. This level also has the 1st bedroom with oversized windows allowing light to flood in and a full bathroom with shower/tub combo with custom tile.
We love the modern finishes throughout the home with crisp, clean lines, and pops of color, with a timeless feel that will have you loving the design for years to come.
On the next level is the expansive main living area with the dining area, kitchen, living room and rear deck. This is our favorite part of the home, and where the most time is spent. The warm tone hardwood floors are perfectly accented by all the natural light from the oversized windows.
The kitchen is a chef's dream with stunning deep blue cabinets that are highlighted by the white quartz counters and custom white tile backsplash. The expansive amount of cabinet and counter space is sure to please.
The island not only provides additional bar seating, but also houses the dishwasher and beverage refrigerator, and is aesthetically appealing with the quartz waterfall countertops. The upgraded stainless steel appliances also include a 5-burner gas cooktop with an exterior vent hood, a wall oven, and a built-in microwave. Sliding doors off the kitchen lead to a large deck, perfect for BBQ-ing, dining, relaxing, gardening and entertaining. The dining space flows into the kitchen space, providing a great space for hosting family and friends. The living room sits in the front of the home and like the rest of the home, is drenched by natural light through the large, floor to ceiling, windows.
The next level of the home has the primary suite, 3rd bedroom and 3rd bathroom.
The primary suite serves as a tranquil haven, featuring a walk-in closet, abundant natural light and a ceiling fan for added comfort. The primary bathroom has gorgeous finishes with a frameless glass shower with a built-in bench and a double vanity. The third bedroom sits in the front of the home and has enough space to serve multiple purposes, again with awesome natural light and space. The hall bathroom has a tub/shower combination with modern white subway tile and a contemporary vanity.
Continuing up is the huge roof deck that offers sweeping views, perfect for unwinding and entertaining. Last is the finished basement, providing even more options in this already spacious home.
The 2-car carport is off the rear of the home and accessed on the 1st floor, rounding out everything you dreamed of in a home!
The attention to detail throughout the home will be recognized immediately and the design choices are beautiful, you will surely want to make this home that has it all, your own.
Some additional features to add to your comfort include dual zoned HVAC, ceiling fans in each bedroom, recessed lighting, an alarm with security cameras, etc. Don't miss the opportunity to live in this almost brand new, stunning, expansive, luxurious home, in a great central location.
Location
State PA
County Philadelphia
Area 19123 (19123)
Zoning RSA5
Rooms
Other Rooms Living Room, Kitchen
Basement Fully Finished
Main Level Bedrooms 1
Interior
Interior Features Ceiling Fan(s), Dining Area, Efficiency, Entry Level Bedroom, Family Room Off Kitchen, Floor Plan - Open, Kitchen - Gourmet, Kitchen - Island, Primary Bath(s), Recessed Lighting, Sprinkler System, Walk-in Closet(s)
Hot Water Natural Gas
Heating Central
Cooling Central A/C
Flooring Ceramic Tile, Hardwood, Solid Hardwood
Inclusions Refrigerator, washer, dryer, security system and cameras- all negotiable
Equipment Built-In Microwave, Built-In Range, Cooktop, Dishwasher, Disposal, Dryer, Oven - Wall, Refrigerator, Stainless Steel Appliances, Washer, Water Heater
Fireplace N
Appliance Built-In Microwave, Built-In Range, Cooktop, Dishwasher, Disposal, Dryer, Oven - Wall, Refrigerator, Stainless Steel Appliances, Washer, Water Heater
Heat Source Natural Gas
Laundry Main Floor
Exterior
Garage Spaces 2.0
Water Access N
Accessibility None
Total Parking Spaces 2
Garage N
Building
Story 4
Foundation Concrete Perimeter
Sewer Public Sewer
Water Public
Architectural Style Other
Level or Stories 4
Additional Building Above Grade, Below Grade
Structure Type 9'+ Ceilings
New Construction Y
Schools
School District The School District Of Philadelphia
Others
HOA Fee Include Insurance,Snow Removal
Senior Community No
Tax ID 141000024
Ownership Fee Simple
SqFt Source Assessor
Security Features Smoke Detector,Sprinkler System - Indoor
Acceptable Financing Cash, Conventional, FHA, VA
Listing Terms Cash, Conventional, FHA, VA
Financing Cash,Conventional,FHA,VA
Special Listing Condition Standard

GET MORE INFORMATION
REALTOR® | Lic# RS287671 | RS290887






