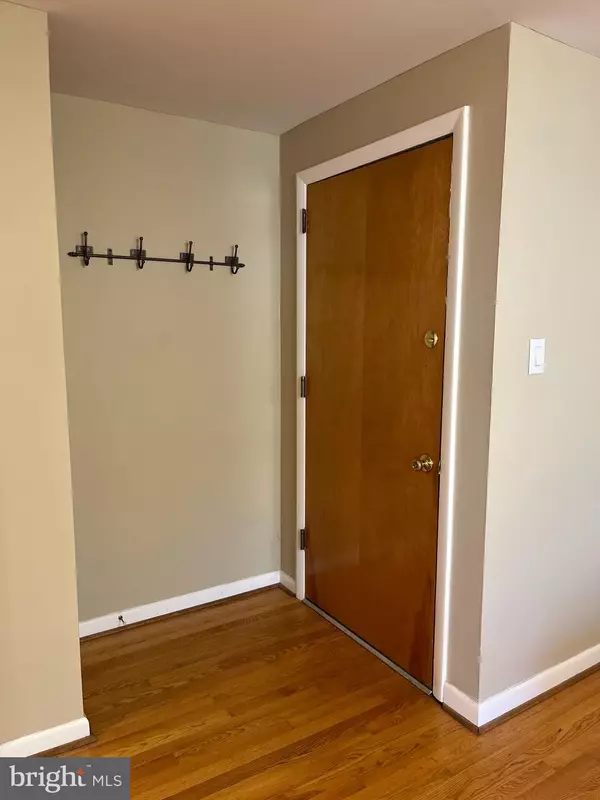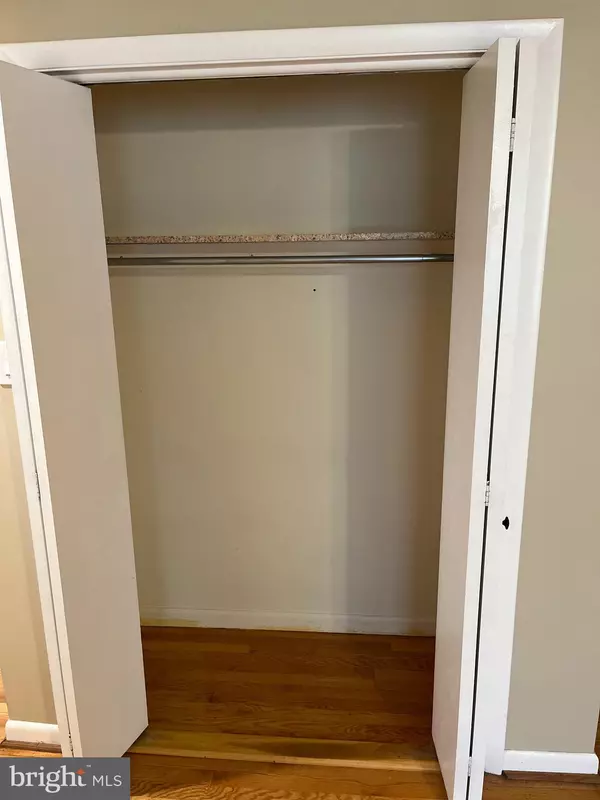1 Bed
1 Bath
782 SqFt
1 Bed
1 Bath
782 SqFt
Key Details
Property Type Single Family Home, Condo
Sub Type Unit/Flat/Apartment
Listing Status Active
Purchase Type For Rent
Square Footage 782 sqft
Subdivision Sterling Arms
MLS Listing ID NJCD2078336
Style Unit/Flat
Bedrooms 1
Full Baths 1
HOA Fees $260/mo
HOA Y/N Y
Abv Grd Liv Area 782
Originating Board BRIGHT
Year Built 1962
Property Description
The spacious bedroom offers a peaceful retreat, while the bathroom features a relaxing tub shower. Stay comfortable year-round with AC wall units, and enjoy the ease of an in-unit stacked washer/dryer combo. With one assigned parking space and visitor parking in the same lot, convenience is at your doorstep. Plus, the community pool is perfect for unwinding on sunny days.
This condo's prime location is just a short drive from an array of restaurants, grocery stores, and hardware stores. Warwick Tavern is a beloved local favorite for food and drinks, and is only a 10 minute walk from your doorstep. Historic Haddonfield and Collingswood, both bursting with delightful shops and eateries, are within a 10 to 20-minute drive. Downtown Philadelphia is a mere 25-30 minute commute, making city adventures easily accessible. For those seeking relaxation, the shore is just an hour's drive away. Additionally, multiple parks and walking trails are a quick 5-10 minute drive from your doorstep. For those with school-age kids, all the schools are within 1-3 min drive from your doorstep.
Tenants will be responsible for keeping the stairs leading to the unit and the unit landing clean and well maintained. All utilities are tenant's responsibility, while the landlord covers sewer, HOA/Condo fees, and all property/real estate taxes. First months rent and a security deposit in the amount of one month's rent is due at lease signing.
Prospective applicants should submit an application through the following link: https://apply.link/v5r1Ag8
Don't miss out on this incredible rental opportunity – schedule your tour today!
Location
State NJ
County Camden
Area Stratford Boro (20432)
Zoning R-2
Rooms
Main Level Bedrooms 1
Interior
Interior Features Bathroom - Tub Shower, Ceiling Fan(s), Floor Plan - Open, Recessed Lighting
Hot Water Electric
Heating Radiant
Cooling Wall Unit
Flooring Hardwood
Equipment Dryer, Washer, Dishwasher, Built-In Microwave, Dryer - Front Loading, Oven/Range - Electric, Stainless Steel Appliances, Washer/Dryer Stacked
Furnishings No
Fireplace N
Appliance Dryer, Washer, Dishwasher, Built-In Microwave, Dryer - Front Loading, Oven/Range - Electric, Stainless Steel Appliances, Washer/Dryer Stacked
Heat Source Electric
Laundry Washer In Unit, Dryer In Unit
Exterior
Garage Spaces 1.0
Parking On Site 1
Utilities Available Cable TV Available
Amenities Available Pool - Outdoor
Water Access N
Roof Type Asphalt
Accessibility None
Total Parking Spaces 1
Garage N
Building
Story 1
Unit Features Garden 1 - 4 Floors
Foundation None
Sewer Public Sewer
Water Public
Architectural Style Unit/Flat
Level or Stories 1
Additional Building Above Grade, Below Grade
Structure Type Dry Wall
New Construction N
Schools
Elementary Schools Parkview E.S.
Middle Schools Samuel S Yellin School
High Schools Sterling H.S.
School District Stratford Borough Public Schools
Others
Pets Allowed N
HOA Fee Include Lawn Care Front,Lawn Maintenance,Parking Fee,Pool(s),Trash
Senior Community No
Tax ID 32-00114-00001 02-C0095
Ownership Other
Miscellaneous HOA/Condo Fee,Parking,Sewer,Trash Removal
Horse Property N

GET MORE INFORMATION
REALTOR® | Lic# RS287671 | RS290887






