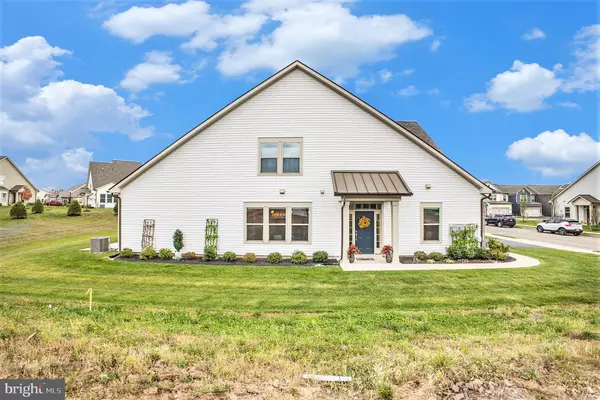2 Beds
3 Baths
2,421 SqFt
2 Beds
3 Baths
2,421 SqFt
Key Details
Property Type Townhouse
Sub Type End of Row/Townhouse
Listing Status Active
Purchase Type For Sale
Square Footage 2,421 sqft
Price per Sqft $262
Subdivision Del Webb North Penn
MLS Listing ID PAMC2120694
Style Craftsman
Bedrooms 2
Full Baths 2
Half Baths 1
HOA Fees $333/mo
HOA Y/N Y
Abv Grd Liv Area 2,421
Originating Board BRIGHT
Year Built 2023
Annual Tax Amount $7,679
Tax Year 2023
Lot Size 5,763 Sqft
Acres 0.13
Lot Dimensions 51.00 x 0.00
Property Description
The kitchen is truly a chef's delight, including a spacious island, quartz countertops, stylish tile backsplash, 42" cabinets with crown molding, and stainless steel appliances, including an upgraded Jenn-Air stove/cooktop and a KitchenAid three-door refrigerator.
The owner's suite is a tranquil retreat, complete with a walk-in closet by Closets by Design, a beautifully tiled bathroom featuring a shower with a seat, and a double vanity with ample storage. The main floor also includes a versatile flex space currently used as an office, a convenient powder room, a laundry area enhanced by Closets by Design, and access to the attached two-car garage.
Upstairs, you'll find abundant storage, a large second bedroom with a walk-in closet, a full bath, and a spacious loft area perfect for additional living space, hobbies, or guests. The back patio offers a picturesque view of open space, creating a peaceful and private environment.
Enjoy the perks of a carefree lifestyle, with the association managing landscaping, snow removal for driveways and sidewalks, and much more. The beautifully designed clubhouse features a gym, workout room, craft room, billiards, social areas, and a variety of activities. The outdoor amenities are equally impressive, including pickleball and tennis courts, bocce, a fire pit, a covered patio with a bar area, and an outdoor pool.
Conveniently located near routes 63, 476, & 309, and just minutes from regional rail lines, this property is surrounded by shopping and dining options. Don't miss your chance to experience this remarkable home—call today to schedule your showing!
Location
State PA
County Montgomery
Area Hatfield Twp (10635)
Zoning RES
Rooms
Main Level Bedrooms 1
Interior
Interior Features Crown Moldings, Dining Area, Entry Level Bedroom, Floor Plan - Open, Kitchen - Gourmet, Kitchen - Island, Pantry, Recessed Lighting, Sprinkler System, Walk-in Closet(s), Window Treatments, Wood Floors
Hot Water Natural Gas
Heating Forced Air
Cooling Central A/C
Inclusions Refrigerator, Washer & Dryer
Equipment Built-In Microwave, Dishwasher, Disposal, Dryer - Electric, Energy Efficient Appliances, Oven - Self Cleaning, Oven/Range - Gas, Range Hood, Refrigerator, Stainless Steel Appliances, Washer
Fireplace N
Appliance Built-In Microwave, Dishwasher, Disposal, Dryer - Electric, Energy Efficient Appliances, Oven - Self Cleaning, Oven/Range - Gas, Range Hood, Refrigerator, Stainless Steel Appliances, Washer
Heat Source Natural Gas
Laundry Main Floor
Exterior
Exterior Feature Patio(s)
Parking Features Garage - Front Entry, Garage Door Opener
Garage Spaces 4.0
Amenities Available Club House, Common Grounds, Exercise Room, Jog/Walk Path, Pool - Outdoor, Tennis Courts, Other
Water Access N
Accessibility None
Porch Patio(s)
Attached Garage 2
Total Parking Spaces 4
Garage Y
Building
Story 2
Foundation Slab
Sewer Public Sewer
Water Public
Architectural Style Craftsman
Level or Stories 2
Additional Building Above Grade, Below Grade
New Construction N
Schools
School District North Penn
Others
HOA Fee Include All Ground Fee,Health Club,Lawn Care Front,Lawn Care Rear,Lawn Care Side,Lawn Maintenance,Management,Pool(s),Recreation Facility,Road Maintenance,Security Gate,Snow Removal,Trash
Senior Community Yes
Age Restriction 55
Tax ID 35-00-03765-284
Ownership Fee Simple
SqFt Source Assessor
Security Features Security Gate,Security System
Acceptable Financing Cash, Conventional, FHA, VA
Listing Terms Cash, Conventional, FHA, VA
Financing Cash,Conventional,FHA,VA
Special Listing Condition Standard

GET MORE INFORMATION
REALTOR® | Lic# RS287671 | RS290887






