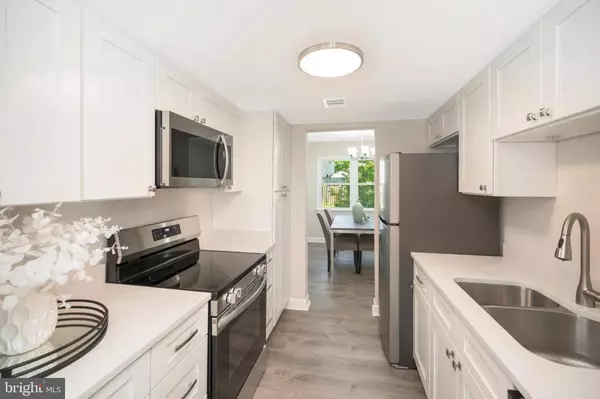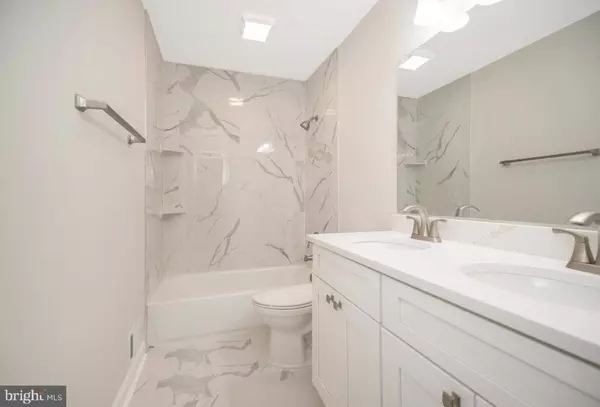
4 Beds
3 Baths
1,846 SqFt
4 Beds
3 Baths
1,846 SqFt
Key Details
Property Type Townhouse
Sub Type Interior Row/Townhouse
Listing Status Active
Purchase Type For Rent
Square Footage 1,846 sqft
Subdivision Village Gate
MLS Listing ID VAPW2081720
Style Colonial
Bedrooms 4
Full Baths 2
Half Baths 1
Abv Grd Liv Area 1,296
Originating Board BRIGHT
Year Built 1972
Lot Size 1,332 Sqft
Acres 0.03
Property Description
Step inside to find luxury vinyl plank flooring on the main and lower levels, complemented by fresh carpet in all bedrooms. The kitchen features stainless steel appliances, quartz countertops, and new cabinets with soft-close drawers, all enhanced by an upgraded lighting package.
Every detail has been addressed, including new paint, baseboards, doors, trim, doorknobs, and hinges throughout the home. The bathrooms are gorgeous, boasting new vanities, custom-tiled showers, and ceramic tile floors.
With all windows replaced, a new HVAC system and hot water heater installed in 2022, and a fenced backyard for privacy, this home has it all. The lower-level laundry room includes a brand-new washer and dryer, as well as a new electrical panel.
There’s nothing left to do but back up the moving truck and start unpacking. Don’t miss out on this incredible opportunity!
Location
State VA
County Prince William
Zoning R6
Rooms
Basement Connecting Stairway, Improved, Rear Entrance, Space For Rooms, Walkout Level, Windows
Interior
Hot Water Electric
Heating Heat Pump(s)
Cooling Central A/C
Flooring Luxury Vinyl Plank, Ceramic Tile, Partially Carpeted
Fireplace N
Heat Source Electric
Laundry Basement
Exterior
Parking On Site 1
Fence Fully
Waterfront N
Water Access N
Roof Type Asphalt
Accessibility None
Parking Type Other
Garage N
Building
Story 3
Foundation Concrete Perimeter
Sewer Public Sewer
Water Public
Architectural Style Colonial
Level or Stories 3
Additional Building Above Grade, Below Grade
New Construction N
Schools
Middle Schools Potomac
High Schools Potomac
School District Prince William County Public Schools
Others
Pets Allowed N
Senior Community No
Tax ID 8290-61-1712
Ownership Other
SqFt Source Assessor

GET MORE INFORMATION

REALTOR® | Lic# RS287671 | RS290887






