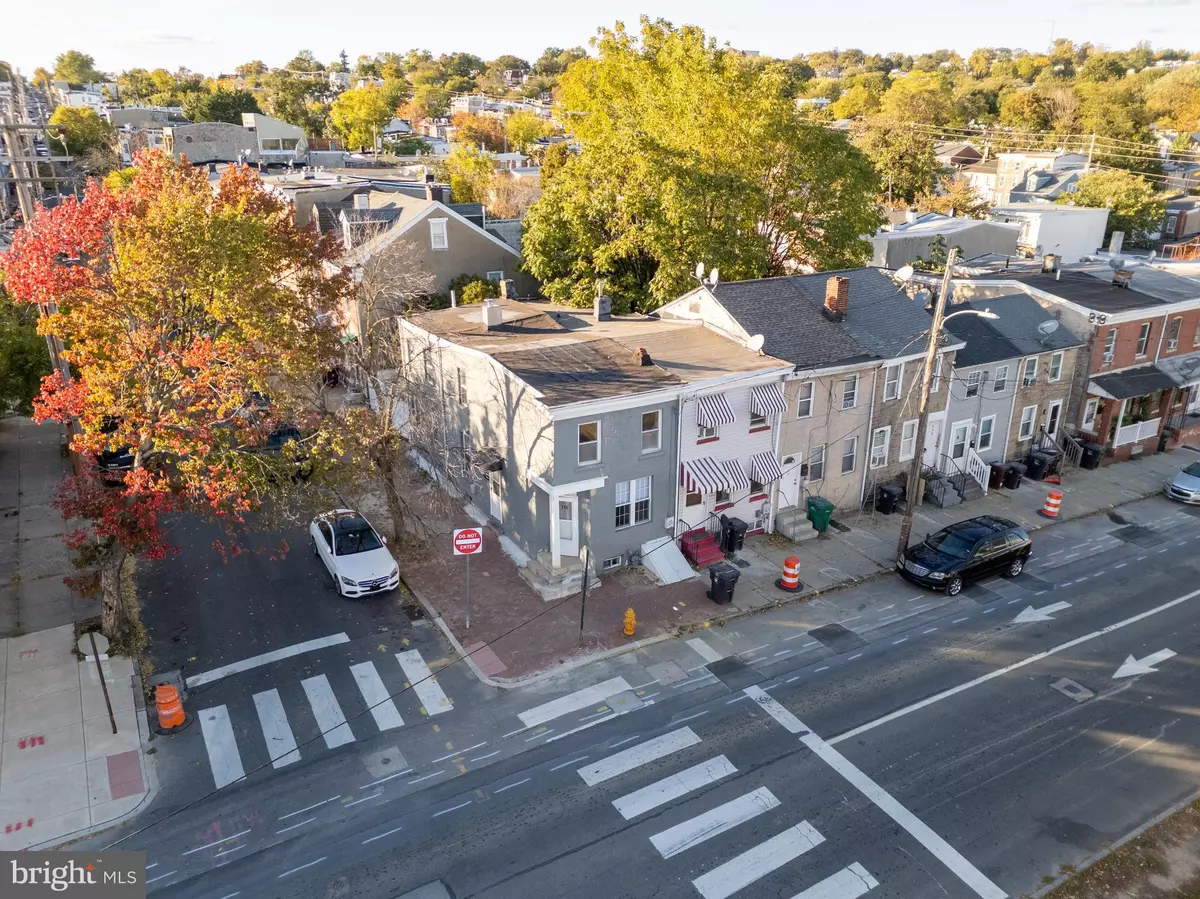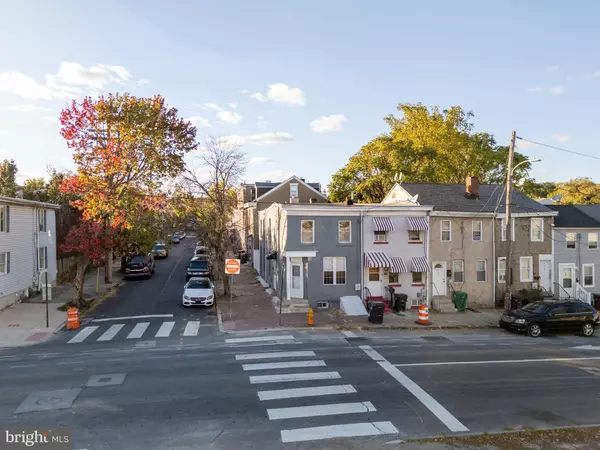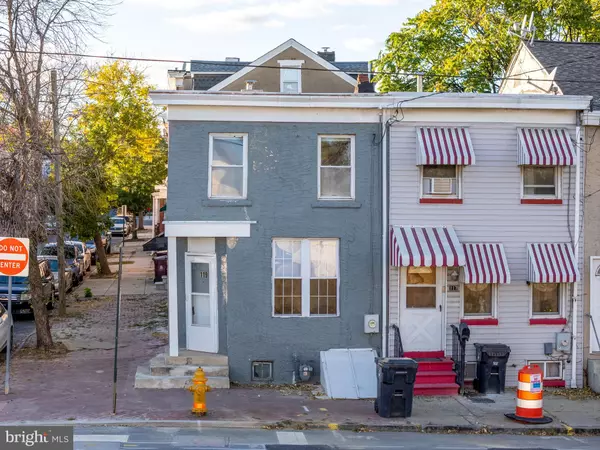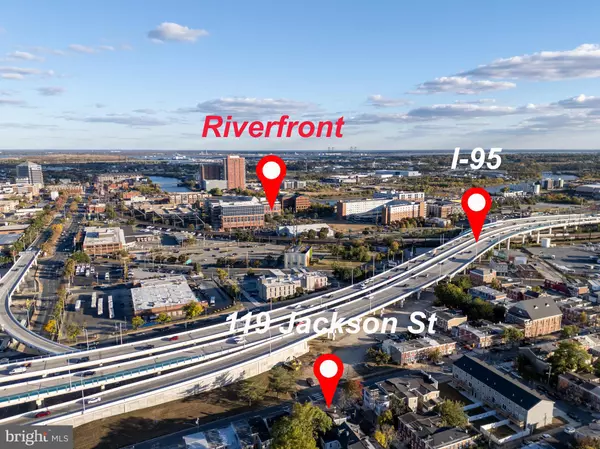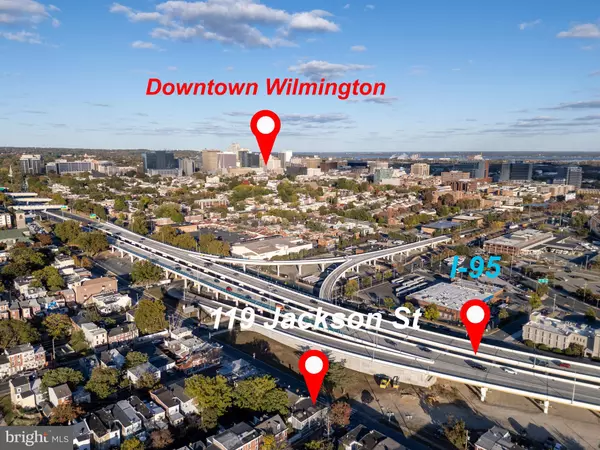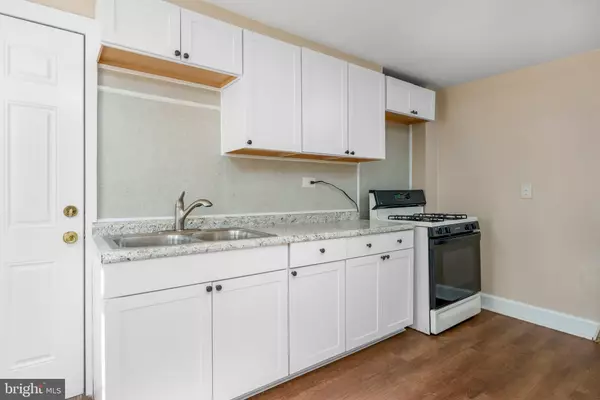3 Beds
1 Bath
1,250 SqFt
3 Beds
1 Bath
1,250 SqFt
Key Details
Property Type Townhouse
Sub Type End of Row/Townhouse
Listing Status Active
Purchase Type For Sale
Square Footage 1,250 sqft
Price per Sqft $143
Subdivision Hedgeville
MLS Listing ID DENC2070310
Style Traditional
Bedrooms 3
Full Baths 1
HOA Y/N N
Abv Grd Liv Area 1,250
Originating Board BRIGHT
Year Built 1895
Annual Tax Amount $1,006
Tax Year 2024
Lot Size 871 Sqft
Acres 0.02
Lot Dimensions 15.10 x 61.00
Property Description
Inside, you'll find three spacious bedrooms, providing ample room for relaxation and personalization. The well-appointed bathroom boasts elegant tile work and a classic tub, perfect for unwinding after a long day.
The heart of the home is the inviting kitchen, equipped with a gas stove that will delight any home chef. Enjoy the benefits of efficient living with gas heat and a gas water heater, ensuring comfort and lower utility costs year-round.
This property has a unique history, as it was previously used for commercial purposes. With the potential for rezoning, it could be transformed into a mixed-use space, combining residential living with the opportunity to establish a store or business right at your doorstep!
Located less than a mile from the vibrant Wilmington Riverfront, you'll have easy access to scenic walks, dining, and entertainment options. This home is not just a place to live; it's a lifestyle waiting for you to embrace!
Don't miss your chance to make this charming corner house your new home or business venture. Schedule a showing today!
Location
State DE
County New Castle
Area Wilmington (30906)
Zoning 26R-3
Rooms
Basement Front Entrance, Full, Outside Entrance
Interior
Interior Features Bathroom - Tub Shower, Dining Area, Formal/Separate Dining Room, Kitchen - Eat-In
Hot Water Natural Gas
Heating Forced Air
Cooling None
Flooring Luxury Vinyl Plank, Ceramic Tile
Inclusions Refrigerator, Stove
Equipment Refrigerator, Oven/Range - Gas
Furnishings No
Fireplace N
Window Features Double Pane
Appliance Refrigerator, Oven/Range - Gas
Heat Source Natural Gas
Laundry Basement
Exterior
Fence Panel
Utilities Available Cable TV, Electric Available, Natural Gas Available
Water Access N
View City
Roof Type Flat
Accessibility None
Road Frontage City/County
Garage N
Building
Story 2
Foundation Stone
Sewer Public Sewer
Water Public
Architectural Style Traditional
Level or Stories 2
Additional Building Above Grade, Below Grade
Structure Type Plaster Walls,Dry Wall
New Construction N
Schools
School District Christina
Others
Pets Allowed Y
Senior Community No
Tax ID 26-034.30-698
Ownership Fee Simple
SqFt Source Assessor
Acceptable Financing Cash, Contract, Conventional, FHA
Horse Property N
Listing Terms Cash, Contract, Conventional, FHA
Financing Cash,Contract,Conventional,FHA
Special Listing Condition Standard
Pets Allowed No Pet Restrictions

GET MORE INFORMATION
REALTOR® | Lic# RS287671 | RS290887

