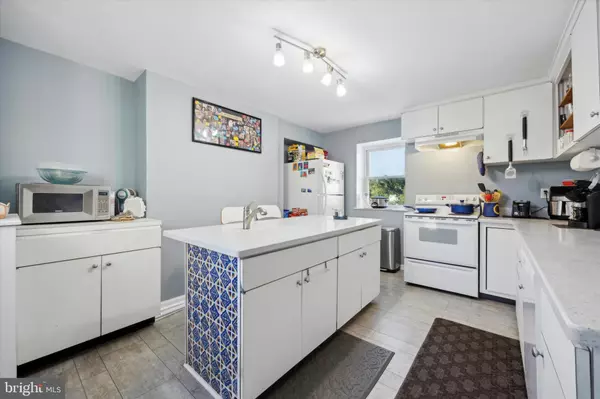
3 Beds
2 Baths
1,398 SqFt
3 Beds
2 Baths
1,398 SqFt
Key Details
Property Type Single Family Home
Sub Type Detached
Listing Status Active
Purchase Type For Sale
Square Footage 1,398 sqft
Price per Sqft $332
Subdivision Pleasant Valley Ho
MLS Listing ID PAMC2120354
Style Colonial
Bedrooms 3
Full Baths 2
HOA Y/N N
Abv Grd Liv Area 1,398
Originating Board BRIGHT
Year Built 1910
Annual Tax Amount $4,404
Tax Year 2023
Lot Size 6,112 Sqft
Acres 0.14
Lot Dimensions 58.00 x 0.00
Property Description
Upstairs, you’ll find three comfortable bedrooms and a full bath. The third floor offers a versatile bonus room, complete with its own full bathroom, making it ideal for a guest suite, home office, or playroom.
The home is highlighted by brand-new hardwood floors throughout, adding warmth and character. Step outside onto the back deck, ideal for unwinding, and enjoy the large fenced-in rear yard, perfect for entertaining or outdoor activities. The detached garage provides covered parking and additional storage space.
The unfinished basement offers plenty of potential for customization to fit your needs.
Located near numerous shops, restaurants, and offering easy access to major travel routes, this home is perfect for those seeking a balance of suburban living with urban convenience. Don’t miss this opportunity to make 461 W 11th Ave your new home!
Don't miss the opportunity to make this fantastic Conshohocken property yours!
Location
State PA
County Montgomery
Area Conshohocken Boro (10605)
Zoning RES
Rooms
Basement Unfinished
Interior
Interior Features Ceiling Fan(s), Dining Area, Floor Plan - Traditional, Kitchen - Eat-In, Kitchen - Island, Wood Floors
Hot Water Natural Gas
Heating Hot Water
Cooling Central A/C
Flooring Hardwood
Equipment Built-In Range, Dishwasher, Dryer, Refrigerator, Stove, Washer, Water Heater
Fireplace N
Appliance Built-In Range, Dishwasher, Dryer, Refrigerator, Stove, Washer, Water Heater
Heat Source Natural Gas
Laundry Basement
Exterior
Garage Covered Parking, Additional Storage Area
Garage Spaces 1.0
Waterfront N
Water Access N
Roof Type Pitched
Accessibility None
Parking Type Detached Garage
Total Parking Spaces 1
Garage Y
Building
Story 2
Foundation Concrete Perimeter
Sewer Public Sewer
Water Public
Architectural Style Colonial
Level or Stories 2
Additional Building Above Grade, Below Grade
New Construction N
Schools
School District Colonial
Others
Senior Community No
Tax ID 05-00-01748-002
Ownership Fee Simple
SqFt Source Assessor
Acceptable Financing Cash, Conventional, FHA, VA
Listing Terms Cash, Conventional, FHA, VA
Financing Cash,Conventional,FHA,VA
Special Listing Condition Standard

GET MORE INFORMATION

REALTOR® | Lic# RS287671 | RS290887






