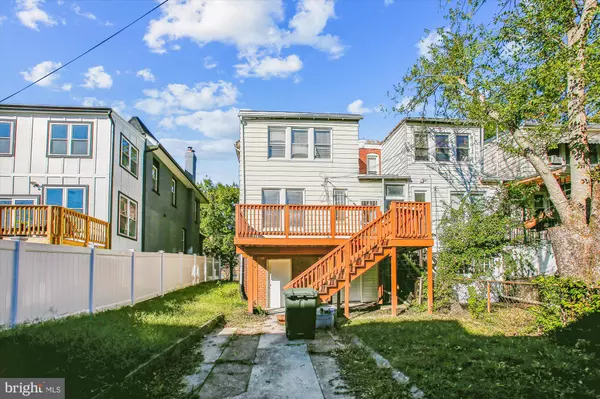
4 Beds
1 Bath
2,480 SqFt
4 Beds
1 Bath
2,480 SqFt
Key Details
Property Type Townhouse
Sub Type End of Row/Townhouse
Listing Status Pending
Purchase Type For Sale
Square Footage 2,480 sqft
Price per Sqft $243
Subdivision Brightwood
MLS Listing ID DCDC2164118
Style Contemporary
Bedrooms 4
Full Baths 1
HOA Y/N N
Abv Grd Liv Area 1,670
Originating Board BRIGHT
Year Built 1927
Annual Tax Amount $1,729
Tax Year 2023
Lot Size 3,237 Sqft
Acres 0.07
Property Description
4 Beds | 1.5 Baths
Welcome to the Brightwood Community. You'll love this extra-wide, end unit brick home, built in 1928, with an inviting covered front porch. This beautifully maintained home features a traditional floorplan and original craftsmanship and nearly 2400 square feet of living space. This charming home has restored hardwood floors on the first and second levels. This stunning 4-bedroom, 1.5-bathroom end-unit townhome in Brightwood offers classic charm combined with modern updates. Freshly painted throughout, this home welcomes you with a cozy wood burning fire place and elegant glass-paneled interior doors that enhance the natural light in every room.
The third level of this inviting home offers an abundance of natural light and space. It features four well-sized bedrooms and a full bathroom complete with a skylight window, allowing sunlight to fill the room and create a bright, airy atmosphere. This thoughtfully designed upper floor provides a perfect blend of comfort and functionality.
The property includes an unfinished walk-out basement that offers ample storage space for all your organizational needs. This versatile area presents an opportunity for customization—ideal for a workshop, gym, or additional living space in the future. With a half bathroom, this basement is a blank canvas waiting for your personal touch.
Nearby neighborhood gems include Morelands Tavern, Takoma Rec Center, Takoma Farmers Market, Walter Reed Whole Foods & retailers, Fort Totten Metro Station, Fort Slocum Park, Carter Barron, Rock Creek Park, and so much more in nearby Petworth & Takoma Park!
Location
State DC
County Washington
Zoning R2
Rooms
Basement Rear Entrance, Walkout Level
Interior
Hot Water Natural Gas
Heating Hot Water
Cooling None
Fireplaces Number 1
Fireplace Y
Heat Source Natural Gas
Exterior
Waterfront N
Water Access N
Accessibility 2+ Access Exits
Parking Type Off Street
Garage N
Building
Story 3
Foundation Brick/Mortar
Sewer Public Sewer
Water Public
Architectural Style Contemporary
Level or Stories 3
Additional Building Above Grade, Below Grade
New Construction N
Schools
School District District Of Columbia Public Schools
Others
Senior Community No
Tax ID 3264//0101
Ownership Fee Simple
SqFt Source Assessor
Acceptable Financing FHA, VA, Conventional
Listing Terms FHA, VA, Conventional
Financing FHA,VA,Conventional
Special Listing Condition Standard

GET MORE INFORMATION

REALTOR® | Lic# RS287671 | RS290887






