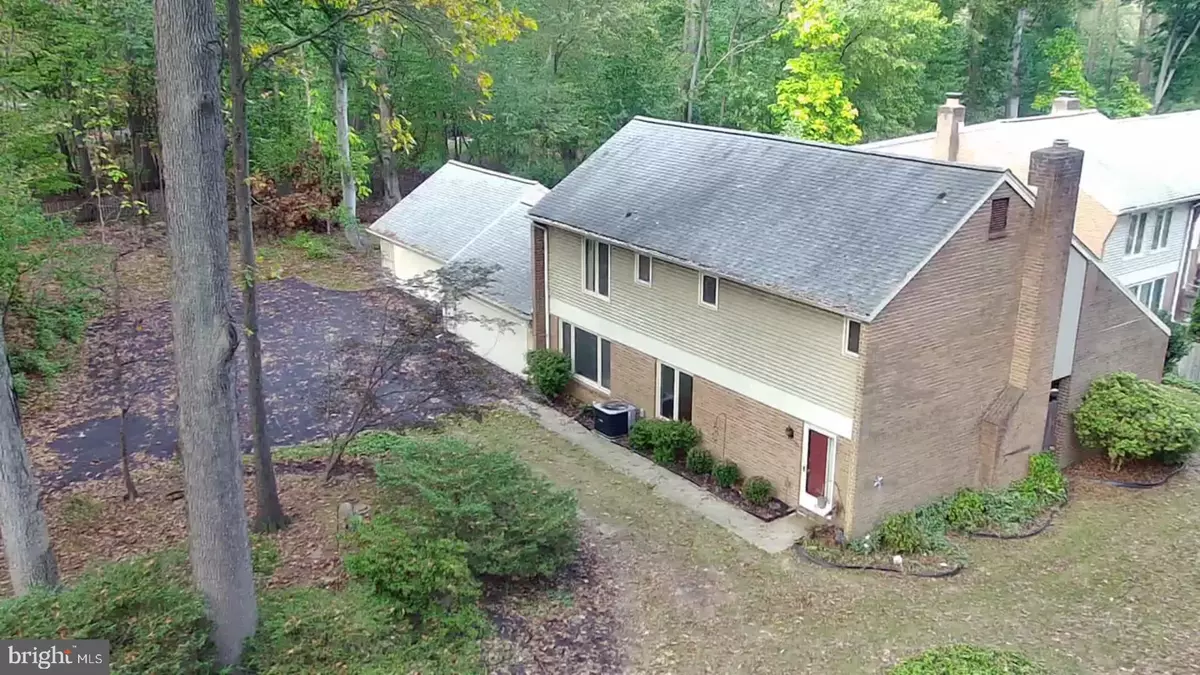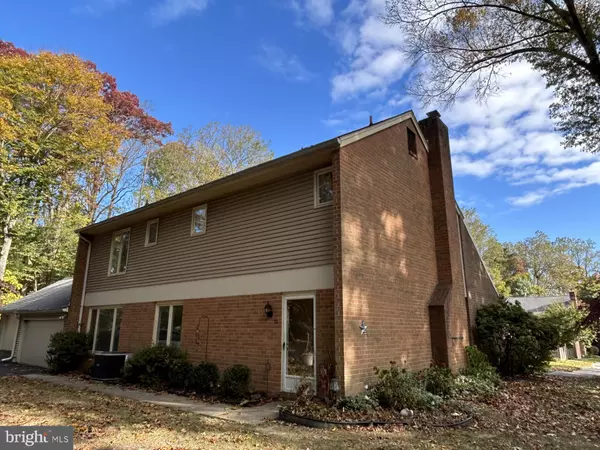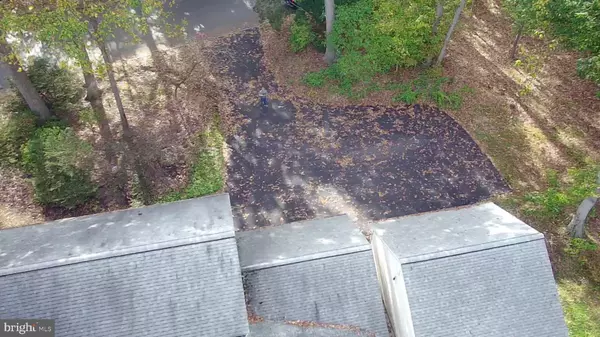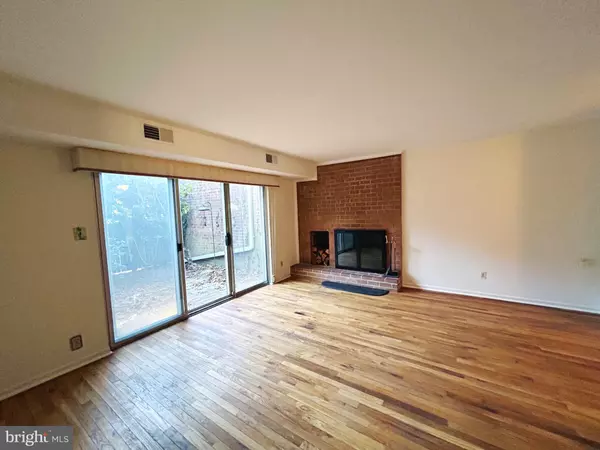4 Beds
3 Baths
1,556 SqFt
4 Beds
3 Baths
1,556 SqFt
Key Details
Property Type Condo
Sub Type Condo/Co-op
Listing Status Active
Purchase Type For Sale
Square Footage 1,556 sqft
Price per Sqft $244
Subdivision Woodmont North
MLS Listing ID PACT2075730
Style Traditional
Bedrooms 4
Full Baths 2
Half Baths 1
Condo Fees $249/mo
HOA Y/N N
Abv Grd Liv Area 1,556
Originating Board BRIGHT
Year Built 1972
Annual Tax Amount $3,552
Tax Year 2024
Lot Dimensions 0.00 x 0.00
Property Description
As you enter, the real hardwood floors draw you inside and extend throughout the entire first floor. The large living room features a brick wood-burning fireplace and sliders to the rear fenced-in private patio area. The dining room features large windows, allowing for plenty of natural light. The kitchen offers plenty of counterspace and built-in appliances. The first-floor laundry area is convenient and efficiently placed. The family room is spacious and boasts a first-floor powder room. Upstairs, you'll find the large master suite with full tile bath and walk-in closet. Three additional bedrooms are all generously-sized, with plenty of closet space. The full hall tile bath rounds out the second floor. The large attached two-car garage extends your storage options and the large driveway offers plenty of parking—a real rarity in a townhome at this price point! With a little TLC and updating, this is a unique find—plenty of square footage in this ideal location at this price point in Downingtown schools! Woodmont North couldn't be more conveniently placed. Close to major travel routes, as well as dining options in Downingtown. Take advantage of the award-winning Downingtown School District and STEM academy!
Location
State PA
County Chester
Area East Caln Twp (10340)
Zoning RESIDENTIAL
Rooms
Other Rooms Living Room, Dining Room, Primary Bedroom, Bedroom 2, Bedroom 3, Bedroom 4, Kitchen, Family Room, Laundry, Primary Bathroom, Full Bath, Half Bath
Interior
Hot Water Electric
Heating Heat Pump(s)
Cooling Central A/C
Fireplaces Number 1
Fireplaces Type Wood
Fireplace Y
Heat Source Electric
Exterior
Parking Features Garage - Front Entry
Garage Spaces 2.0
Amenities Available None
Water Access N
Accessibility None
Attached Garage 2
Total Parking Spaces 2
Garage Y
Building
Story 2
Foundation Concrete Perimeter
Sewer Public Sewer
Water Public
Architectural Style Traditional
Level or Stories 2
Additional Building Above Grade, Below Grade
New Construction N
Schools
School District Downingtown Area
Others
Pets Allowed N
HOA Fee Include Common Area Maintenance
Senior Community No
Tax ID 40-02 -0230
Ownership Condominium
Special Listing Condition Standard

GET MORE INFORMATION
REALTOR® | Lic# RS287671 | RS290887






