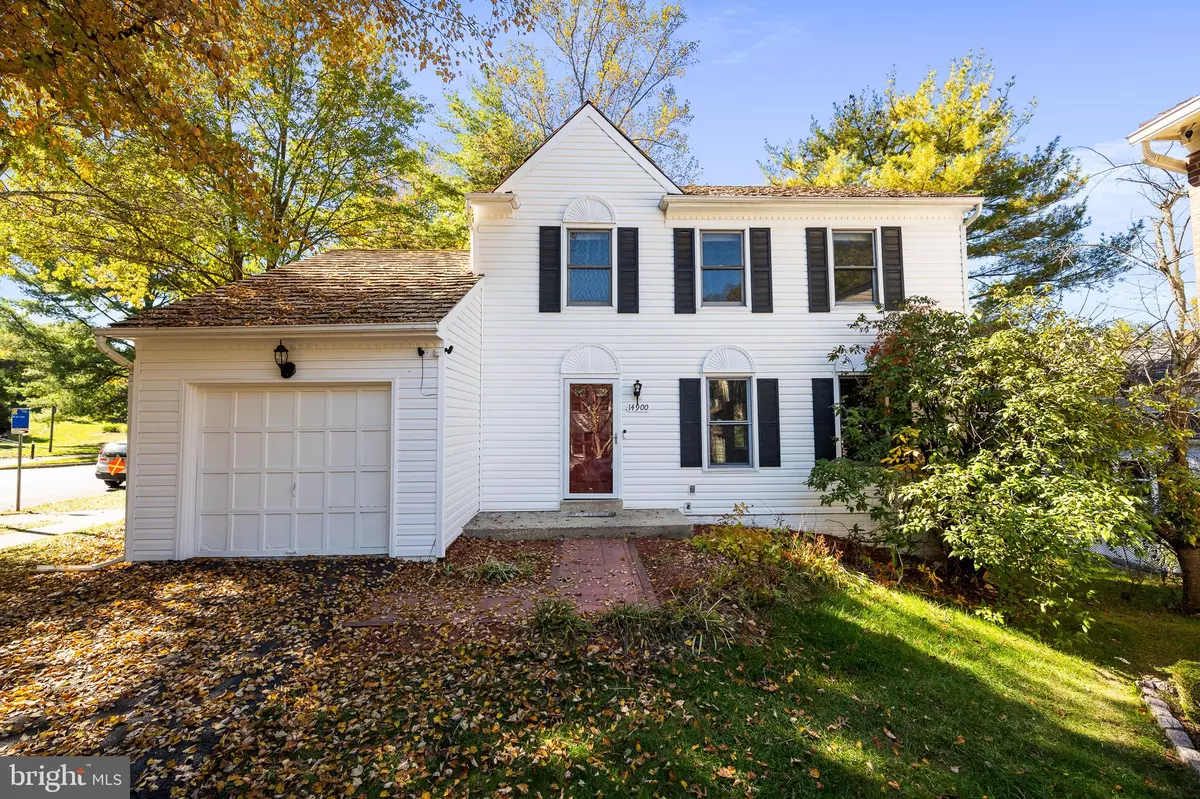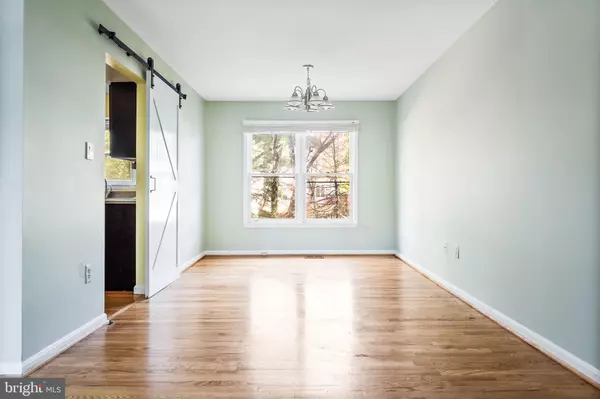
3 Beds
4 Baths
2,076 SqFt
3 Beds
4 Baths
2,076 SqFt
OPEN HOUSE
Sun Nov 17, 1:00pm - 3:00pm
Key Details
Property Type Single Family Home
Sub Type Detached
Listing Status Active
Purchase Type For Sale
Square Footage 2,076 sqft
Price per Sqft $312
Subdivision Longmead
MLS Listing ID MDMC2152530
Style Colonial
Bedrooms 3
Full Baths 2
Half Baths 2
HOA Fees $81/mo
HOA Y/N Y
Abv Grd Liv Area 1,626
Originating Board BRIGHT
Year Built 1986
Annual Tax Amount $5,703
Tax Year 2024
Lot Size 4,860 Sqft
Acres 0.11
Property Description
Nestled in the desirable Longmead community, this beautifully maintained Colonial home offers a perfect blend of comfort and convenience. With 3 spacious bedrooms, 2 full baths, and 2 half baths, this former model home by Natelli has been thoughtfully updated to meet your needs.
The home features recent upgrades, including a reconditioned cedar shake roof (2023) with over 200 shingles replaced and treated with stain and preservative, ensuring longevity. Other updates include a refurbished deck (2023), updated HVAC system (2022), and a kitchen remodel with new flooring (2020). Hardwood floors flow through the family room, kitchen, and foyer, enhancing the warmth of the main living spaces. The upstairs bath received updates in both 2004 and 2023, while the basement has new flooring as of 2024.
Outside, the home shines with new front, side, and rear siding, along with a new driveway and walkway pavers (2023). The attached garage provides convenient parking, and the spacious deck is perfect for outdoor entertaining.
Located in the Longmead HOA, this home is close to both private and public golf courses, shops, and dining, with easy access to the ICC for quick commutes to Washington, DC, and Baltimore. As a Longmead resident, you’ll enjoy community amenities like an outdoor pool, tennis courts, playgrounds, and recreational facilities.
This well-maintained property is ready for its next owner—schedule your visit today!
Location
State MD
County Montgomery
Zoning R200
Rooms
Basement Full
Main Level Bedrooms 3
Interior
Interior Features Built-Ins, Dining Area, Family Room Off Kitchen, Floor Plan - Traditional, Kitchen - Country, Kitchen - Table Space, Primary Bath(s), Wood Floors
Hot Water Electric
Heating Heat Pump(s)
Cooling Central A/C
Fireplaces Number 1
Equipment Built-In Range, Dryer, Energy Efficient Appliances, Refrigerator, Stainless Steel Appliances, Stove, Washer
Fireplace Y
Appliance Built-In Range, Dryer, Energy Efficient Appliances, Refrigerator, Stainless Steel Appliances, Stove, Washer
Heat Source Electric
Exterior
Garage Additional Storage Area
Garage Spaces 1.0
Waterfront N
Water Access N
Roof Type Shake
Accessibility Other
Parking Type Attached Garage, Driveway
Attached Garage 1
Total Parking Spaces 1
Garage Y
Building
Story 3
Foundation Other
Sewer Public Sewer
Water Public
Architectural Style Colonial
Level or Stories 3
Additional Building Above Grade, Below Grade
New Construction N
Schools
Elementary Schools Stonegate
Middle Schools William H. Farquhar
High Schools James Hubert Blake
School District Montgomery County Public Schools
Others
Senior Community No
Tax ID 161302651256
Ownership Fee Simple
SqFt Source Assessor
Special Listing Condition Standard

GET MORE INFORMATION

REALTOR® | Lic# RS287671 | RS290887






