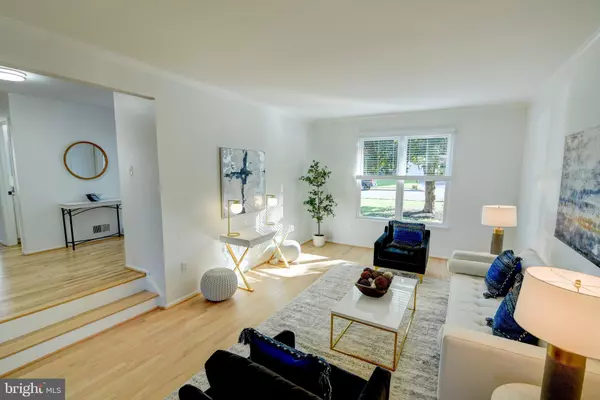
4 Beds
4 Baths
3,463 SqFt
4 Beds
4 Baths
3,463 SqFt
Key Details
Property Type Single Family Home
Sub Type Detached
Listing Status Under Contract
Purchase Type For Sale
Square Footage 3,463 sqft
Price per Sqft $252
Subdivision Crestbrook
MLS Listing ID VAFX2205144
Style Colonial
Bedrooms 4
Full Baths 3
Half Baths 1
HOA Fees $70/ann
HOA Y/N Y
Abv Grd Liv Area 2,388
Originating Board BRIGHT
Year Built 1979
Annual Tax Amount $7,812
Tax Year 2024
Lot Size 10,601 Sqft
Acres 0.24
Property Description
Step Onto the Welcoming Front Porch and Open the Front Door Where You Will be Wowed by the Gleaming New Hardwood Floors and Dramatic Open Staircase.
The Light and Bright Main Level Incorporates the Large Living Room and Dining Room Which Are Perfect for Entertaining. Relish the White Kitchen with Under Cabinet Lighting, Quartz Counters, Glass Backsplash, Stainless Steel Appliances, and Opens to the Cozy Breakfast Room with French Door to the Patio and Fully Fenced Backyard. Adjacent to the Breakfast Room is the Charming Family Room with Wood Burning Fireplace, and a Convenient Mud Room with Separate Access to the Side Yard.
Ascend the Staircase with New Hardwood to the Upper Level and Your Fabulous Oversized Primary EnSuite Complete with a Walk-In Closet, and an Updated Bathroom with a Dual Sink Vanity. Three Generous Sized Bedrooms and an Updated Hall Bathroom with Dual Sink Vanity Complete this Level.
The Substantial Lower Level Comprises a Wide-Ranging Recreation Area and Offers So Many Possibilities with TV Watching, Game Playing, and Exercise Area. The Full Bathroom is Suitable to the Bonus Room Which Serves as a Guest Room or AuPair Room. A Plethora of Storage Includes a Walk-In Closet with Shelving, and 2 Unfinished Rooms.
The Backyard with a New Privacy Fence Offers a Private Retreat. Enjoy Sitting Outside on the Brick Patio While Sipping Your Morning Coffee, or Sit Around a Fire Pit on Cool Evenings.
This Home Offers an Ideal Blend of Comfort, Modern Updates, and Community Living!
The Location Provides Easy Access to Schools, Historic Downtown Herndon with Shopping, Dining, Fun Friday Night Live Concerts, Community Center, Farmers Market, Fireworks, Library, Brewery, Town Green, and the W&OD Trail. This is a Commuters Dream Location: Minutes to Metro, Fairfax County Parkway, Route 7, Toll Road, Greenway, Dulles Airport, Reston Town Center, One Loudoun.
Recent Capital Improves: 2024 New Hardwood Flooring on Main and Upper Levels. New Carpet. New Light Fixtures and Ceiling Fans. Bathrooms Refreshed. Entire Interior Freshly Painted. New Stove. New Washing Machine. Patio Rebuilt. Professional Landscaping. Exterior Power Washed. Windows Professionally Cleaned. 2023 New Dishwasher. New Wooden Privacy Fence. 2020 Driveway Repaved. Walkway Resurfaced. 2019 New HVAC. Remodeled Upper Level Hallway Full Bathroom. 2018 New Roof, Gutters with Gutter Guard.
Location
State VA
County Fairfax
Zoning 130
Rooms
Other Rooms Living Room, Dining Room, Primary Bedroom, Bedroom 2, Bedroom 3, Bedroom 4, Kitchen, Family Room, Foyer, Breakfast Room, Exercise Room, In-Law/auPair/Suite, Mud Room, Other, Recreation Room, Storage Room, Utility Room, Primary Bathroom, Full Bath, Half Bath
Basement Connecting Stairway, Fully Finished, Heated, Improved, Shelving, Sump Pump
Interior
Interior Features Breakfast Area, Built-Ins, Carpet, Ceiling Fan(s), Chair Railings, Crown Moldings, Family Room Off Kitchen, Floor Plan - Open, Kitchen - Gourmet, Primary Bath(s), Recessed Lighting, Upgraded Countertops, Walk-in Closet(s), Window Treatments, Wood Floors
Hot Water Electric
Heating Central, Forced Air
Cooling Ceiling Fan(s), Central A/C, Heat Pump(s)
Flooring Hardwood, Carpet, Ceramic Tile
Fireplaces Number 1
Fireplaces Type Screen
Equipment Built-In Microwave, Dishwasher, Disposal, Dryer, Exhaust Fan, Oven/Range - Electric, Refrigerator, Stainless Steel Appliances, Washer, Water Heater
Fireplace Y
Window Features Double Pane
Appliance Built-In Microwave, Dishwasher, Disposal, Dryer, Exhaust Fan, Oven/Range - Electric, Refrigerator, Stainless Steel Appliances, Washer, Water Heater
Heat Source Electric
Laundry Main Floor
Exterior
Exterior Feature Porch(es), Patio(s)
Garage Garage Door Opener
Garage Spaces 4.0
Fence Rear, Privacy, Board
Amenities Available Common Grounds
Waterfront N
Water Access N
Roof Type Architectural Shingle
Accessibility None
Porch Porch(es), Patio(s)
Road Frontage City/County
Parking Type Attached Garage, Driveway
Attached Garage 2
Total Parking Spaces 4
Garage Y
Building
Lot Description Corner
Story 3
Foundation Concrete Perimeter
Sewer Public Sewer
Water Public
Architectural Style Colonial
Level or Stories 3
Additional Building Above Grade, Below Grade
Structure Type 2 Story Ceilings
New Construction N
Schools
Elementary Schools Dranesville
Middle Schools Herndon
High Schools Herndon
School District Fairfax County Public Schools
Others
HOA Fee Include Common Area Maintenance,Insurance,Management
Senior Community No
Tax ID 0054 04 0077
Ownership Fee Simple
SqFt Source Assessor
Security Features Main Entrance Lock,Smoke Detector
Special Listing Condition Standard

GET MORE INFORMATION

REALTOR® | Lic# RS287671 | RS290887






