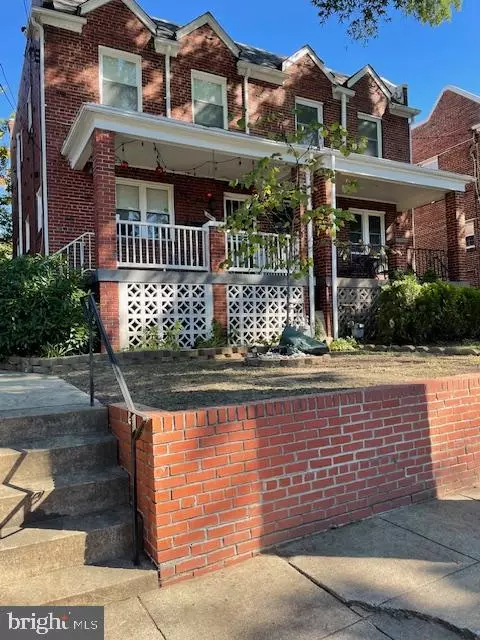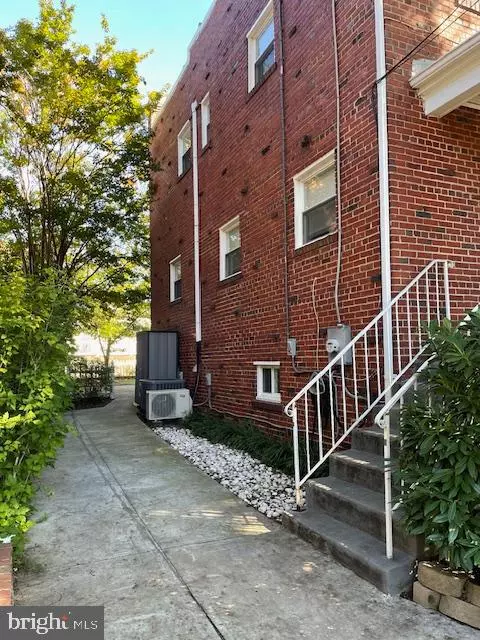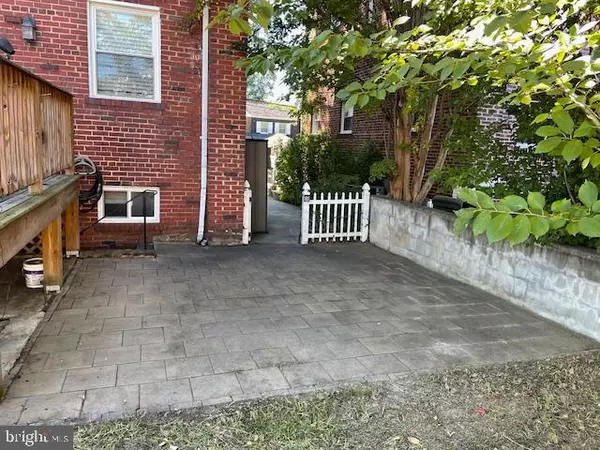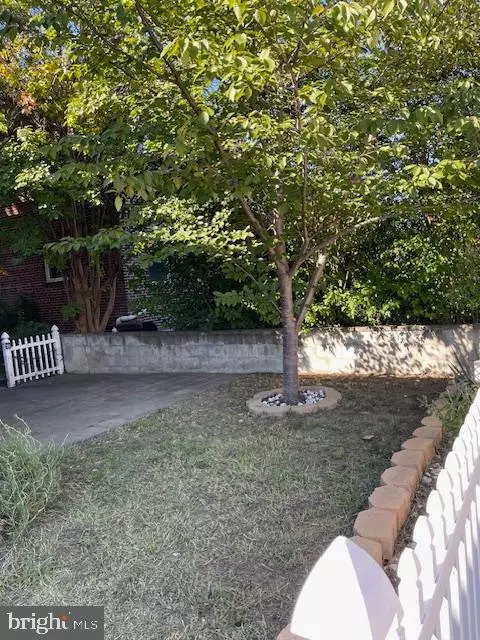3 Beds
2 Baths
1,588 SqFt
3 Beds
2 Baths
1,588 SqFt
Key Details
Property Type Townhouse
Sub Type End of Row/Townhouse
Listing Status Active
Purchase Type For Sale
Square Footage 1,588 sqft
Price per Sqft $472
Subdivision Brookland
MLS Listing ID DCDC2163988
Style Colonial
Bedrooms 3
Full Baths 2
HOA Y/N N
Abv Grd Liv Area 1,088
Originating Board BRIGHT
Year Built 1940
Annual Tax Amount $6,233
Tax Year 2024
Lot Size 2,584 Sqft
Acres 0.06
Property Description
The seller is open to offering closing cost assistance with an acceptable contract Contact listing agent to
discuss options for seller contributions and financing details
This property is FHA eligible with just a 3.5 % down payment and a 30-year fixed interest rate currently between 5.75% and 5.99%
3 bedrooms 2 bathrooms Thoughtfully updated with modern conveniences
State of the Art kitchen included an oversized stainless-steel refrigerator six burner stove high-end cabinetry, spacious countertops and premium flooring Primary Bedroom high open ceilings create a light and airy feel Second Bedroom incudes front load washer and dryer for easy laundry access an additional mini-split system for personalized comfort Fully finished basement features a full additional kitchen with ceramic countertops wood cabinetry deep sink and another washer/dryer set includes full bathroom ideal for use as an in-law suite rental unit or guest space Parking and Outdoor Entertainment Space for 2+ cars a large wooden deck and a scenic patio perfect for relaxing or entertaining
Energy Efficiency Equipped with solar panels to reduce electricity costs the seller ready to assist with reactivating service
This meticulously renovated home offers exceptional value and flexibility in the heart of beautiful Brookland Don't miss this opportunity contact William Newsome today to learn more or schedule a viewing!
Location
State DC
County Washington
Zoning R2
Rooms
Basement Daylight, Full, Fully Finished, Heated, Improved, Rear Entrance, Windows, Walkout Stairs
Interior
Interior Features 2nd Kitchen, Bathroom - Stall Shower, Bathroom - Walk-In Shower, Ceiling Fan(s), Crown Moldings, Floor Plan - Traditional, Dining Area, Formal/Separate Dining Room, Kitchen - Gourmet, Kitchen - Island, Recessed Lighting, Solar Tube(s), Upgraded Countertops, Walk-in Closet(s), Wood Floors
Hot Water Natural Gas
Cooling Central A/C
Equipment Built-In Microwave, Built-In Range, Dishwasher, Disposal, Dryer - Front Loading, Exhaust Fan, Oven/Range - Gas, Range Hood, Refrigerator, Six Burner Stove, Stainless Steel Appliances, Washer - Front Loading, Water Heater
Fireplace N
Window Features Double Pane,Energy Efficient,Screens,Storm
Appliance Built-In Microwave, Built-In Range, Dishwasher, Disposal, Dryer - Front Loading, Exhaust Fan, Oven/Range - Gas, Range Hood, Refrigerator, Six Burner Stove, Stainless Steel Appliances, Washer - Front Loading, Water Heater
Heat Source Natural Gas
Exterior
Garage Spaces 2.0
Fence Vinyl
Utilities Available Cable TV, Electric Available, Natural Gas Available, Phone, Phone Available, Sewer Available, Water Available
Water Access N
Accessibility None
Total Parking Spaces 2
Garage N
Building
Story 3
Foundation Slab
Sewer Public Sewer
Water Public
Architectural Style Colonial
Level or Stories 3
Additional Building Above Grade, Below Grade
New Construction N
Schools
Elementary Schools Brookland Education Campus At Bunker Hill
Middle Schools Brookland Education Campus At Bunker Hill
High Schools Roosevelt High School At Macfarland
School District District Of Columbia Public Schools
Others
Pets Allowed Y
Senior Community No
Tax ID 3916//0045
Ownership Fee Simple
SqFt Source Assessor
Security Features Carbon Monoxide Detector(s),Window Grills,Smoke Detector
Acceptable Financing Cash, Conventional, FHA 203(b), Private, VA
Listing Terms Cash, Conventional, FHA 203(b), Private, VA
Financing Cash,Conventional,FHA 203(b),Private,VA
Special Listing Condition Standard
Pets Allowed Cats OK, Dogs OK

GET MORE INFORMATION
REALTOR® | Lic# RS287671 | RS290887






