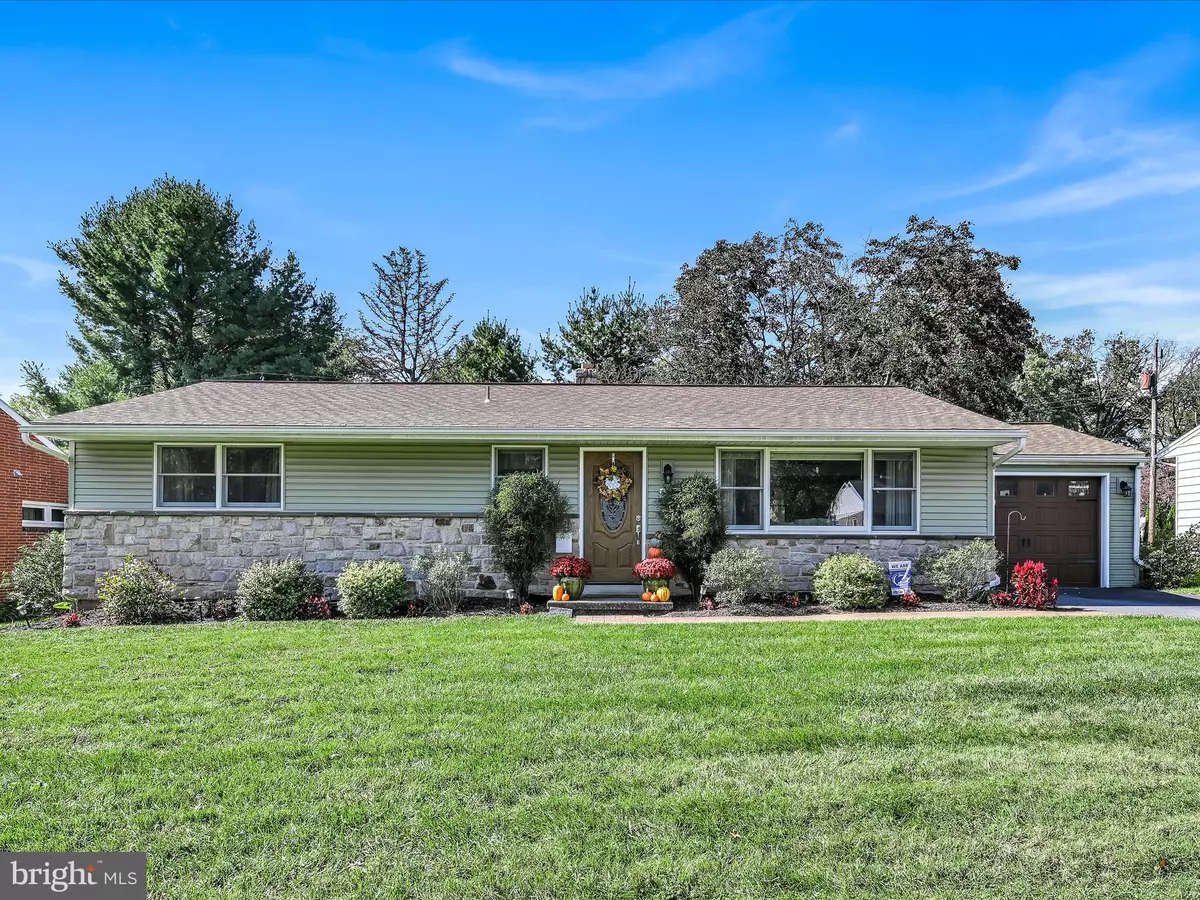
3 Beds
2 Baths
2,042 SqFt
3 Beds
2 Baths
2,042 SqFt
Key Details
Property Type Single Family Home
Sub Type Detached
Listing Status Pending
Purchase Type For Sale
Square Footage 2,042 sqft
Price per Sqft $176
Subdivision Locust Street
MLS Listing ID PALA2058314
Style Ranch/Rambler
Bedrooms 3
Full Baths 2
HOA Y/N N
Abv Grd Liv Area 1,242
Originating Board BRIGHT
Year Built 1959
Annual Tax Amount $4,201
Tax Year 2024
Lot Size 8,712 Sqft
Acres 0.2
Lot Dimensions 0.00 x 0.00
Property Description
As you step inside, you'll be greeted by a light-filled open floor plan featuring beautiful hardwood floors throughout the first level and ceiling fans for added comfort. The gourmet kitchen is a chef's delight, complete with quartz countertops, soft-close cabinets, farmhouse sink, pantry, and an inviting island with seating. French doors lead to the outdoor space, while the stylish tiled backsplash and stainless steel appliances add a modern touch.
The first floor bathroom is a true oasis, featuring a luxurious cast iron tub, beautiful granite flooring, exquisite tiling, and a sleek quartz countertop.
Venture down to the lower level, where entertainment meets relaxation. This spacious area boasts a full bathroom with waterfall shower head; a wet bar complete with mini dishwasher, mini fridge, wine fridge, as well as a cozy pellet stove. The incredible laundry room equipped with a sink and abundant cabinets, adds both function and flair. There is luxury vinyl plank flooring throughout the lower level. The storage/mechanical room is perfect for all your storage needs or possible workshop.
And let’s not forget the backyard—your private retreat! With an inviting arbor, beautifully crafted hardscaping, and a fire pit, this outdoor space is perfect for gatherings or quiet evenings under the stars. An 8 x 12 storage shed completes this perfect space!
Don’t miss out on this remarkable home that truly has it all. Schedule your showing today—this one is a must-see!
Location
State PA
County Lancaster
Area Elizabethtown Boro (10525)
Zoning RESIDENTIAL
Rooms
Other Rooms Living Room, Bedroom 2, Bedroom 3, Kitchen, Family Room, Bedroom 1, Laundry, Storage Room, Bathroom 1, Bathroom 2
Basement Fully Finished, Heated, Interior Access, Improved
Main Level Bedrooms 3
Interior
Interior Features Attic, Built-Ins, Ceiling Fan(s), Family Room Off Kitchen, Kitchen - Island, Pantry, Recessed Lighting, Stove - Pellet, Upgraded Countertops, Wet/Dry Bar, Wine Storage, Wood Floors
Hot Water Electric
Heating Forced Air, Heat Pump(s)
Cooling Central A/C
Flooring Hardwood, Luxury Vinyl Plank
Inclusions Kitchen refrigerator; microwave; TV mounts; in the bar area in basement - mini fridge and wine fridge
Equipment Dishwasher, Disposal, Dryer, Microwave, Oven/Range - Electric, Refrigerator, Stainless Steel Appliances, Washer, Water Heater
Fireplace N
Appliance Dishwasher, Disposal, Dryer, Microwave, Oven/Range - Electric, Refrigerator, Stainless Steel Appliances, Washer, Water Heater
Heat Source Propane - Owned
Laundry Lower Floor
Exterior
Exterior Feature Patio(s)
Garage Garage - Front Entry, Garage Door Opener
Garage Spaces 5.0
Waterfront N
Water Access N
Accessibility None
Porch Patio(s)
Parking Type Attached Garage, Driveway, Off Street, On Street
Attached Garage 1
Total Parking Spaces 5
Garage Y
Building
Story 1
Foundation Block
Sewer Public Sewer
Water Public
Architectural Style Ranch/Rambler
Level or Stories 1
Additional Building Above Grade, Below Grade
New Construction N
Schools
School District Elizabethtown Area
Others
Senior Community No
Tax ID 250-40298-0-0000
Ownership Fee Simple
SqFt Source Assessor
Acceptable Financing Cash, Conventional, FHA, VA
Listing Terms Cash, Conventional, FHA, VA
Financing Cash,Conventional,FHA,VA
Special Listing Condition Standard

GET MORE INFORMATION

REALTOR® | Lic# RS287671 | RS290887






