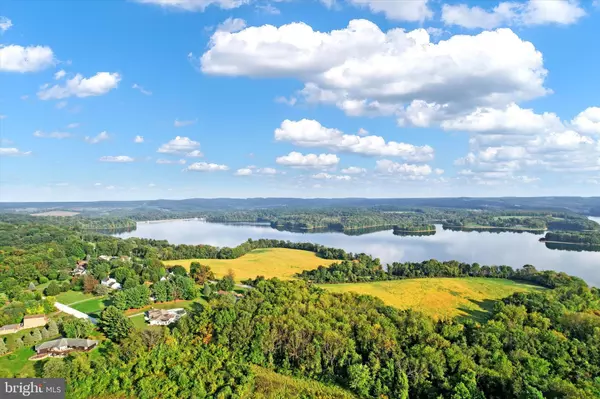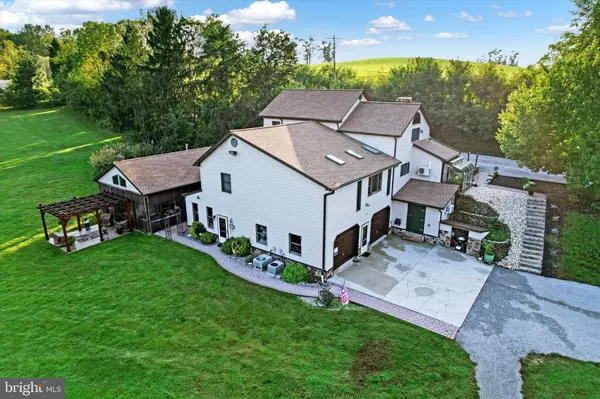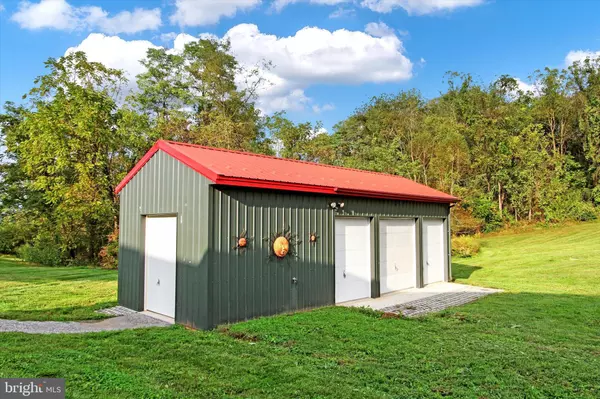5 Beds
3 Baths
3,334 SqFt
5 Beds
3 Baths
3,334 SqFt
Key Details
Property Type Single Family Home
Sub Type Detached
Listing Status Pending
Purchase Type For Sale
Square Footage 3,334 sqft
Price per Sqft $215
Subdivision Codorus
MLS Listing ID PAYK2069972
Style Colonial
Bedrooms 5
Full Baths 2
Half Baths 1
HOA Y/N N
Abv Grd Liv Area 2,854
Originating Board BRIGHT
Year Built 1900
Annual Tax Amount $5,053
Tax Year 2024
Lot Size 7.540 Acres
Acres 7.54
Property Description
Location
State PA
County York
Area Heidelberg Twp (15230)
Zoning RRA
Rooms
Other Rooms Living Room, Primary Bedroom, Bedroom 2, Bedroom 3, Bedroom 4, Kitchen, Family Room, Laundry, Other, Office, Solarium, Bathroom 1, Primary Bathroom, Full Bath
Basement Outside Entrance, Partially Finished
Main Level Bedrooms 2
Interior
Interior Features Attic, Bar, Bathroom - Tub Shower, Built-Ins, Wood Floors, Wet/Dry Bar, Walk-in Closet(s), Upgraded Countertops, Skylight(s), Recessed Lighting, Primary Bath(s), Pantry, Kitchen - Gourmet, Kitchen - Eat-In, Family Room Off Kitchen, Entry Level Bedroom, Bathroom - Soaking Tub, Ceiling Fan(s)
Hot Water Propane, Tankless
Heating Hot Water
Cooling Central A/C
Flooring Hardwood
Fireplaces Number 1
Fireplaces Type Stone
Inclusions Dishwasher, microwave, beer taps, 2 refrigerators, 2 refrigerators, 2 propane heaters, and dishwasher in the bar and propane tanks.
Equipment Built-In Range, Dishwasher, Dryer, Microwave, Refrigerator, Water Heater - Tankless
Fireplace Y
Appliance Built-In Range, Dishwasher, Dryer, Microwave, Refrigerator, Water Heater - Tankless
Heat Source Propane - Owned
Laundry Main Floor, Has Laundry
Exterior
Parking Features Garage - Side Entry
Garage Spaces 34.0
Water Access N
Roof Type Architectural Shingle
Accessibility Other
Attached Garage 2
Total Parking Spaces 34
Garage Y
Building
Lot Description Backs to Trees, Adjoins - Open Space, Not In Development, Partly Wooded, Pond, Rural
Story 2
Foundation Slab
Sewer On Site Septic
Water Well
Architectural Style Colonial
Level or Stories 2
Additional Building Above Grade, Below Grade
Structure Type Log Walls,Dry Wall
New Construction N
Schools
Middle Schools Spring Grove Area Intrmd School
High Schools Spring Grove Area
School District Spring Grove Area
Others
Senior Community No
Tax ID 30-000-DE-0024-F0-00000
Ownership Fee Simple
SqFt Source Assessor
Acceptable Financing Cash, Conventional, VA
Listing Terms Cash, Conventional, VA
Financing Cash,Conventional,VA
Special Listing Condition Standard

GET MORE INFORMATION
REALTOR® | Lic# RS287671 | RS290887






