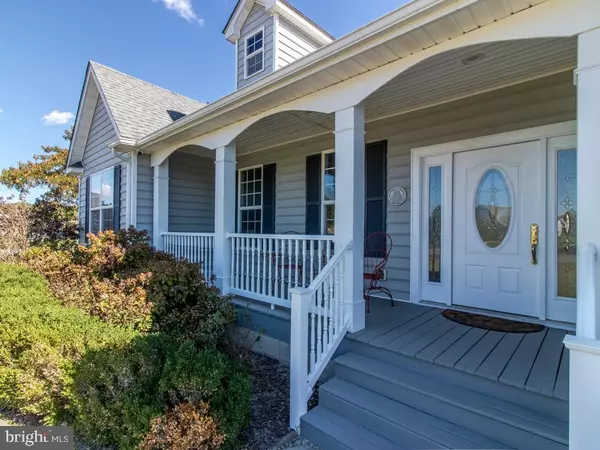
4 Beds
3 Baths
2,697 SqFt
4 Beds
3 Baths
2,697 SqFt
OPEN HOUSE
Sun Nov 24, 12:00pm - 2:00pm
Key Details
Property Type Single Family Home
Sub Type Detached
Listing Status Active
Purchase Type For Sale
Square Footage 2,697 sqft
Price per Sqft $253
Subdivision Oyster Rock
MLS Listing ID DESU2071908
Style Coastal
Bedrooms 4
Full Baths 3
HOA Fees $600/ann
HOA Y/N Y
Abv Grd Liv Area 2,697
Originating Board BRIGHT
Year Built 2005
Annual Tax Amount $1,964
Tax Year 2024
Lot Size 0.780 Acres
Acres 0.78
Lot Dimensions 101.00 x 261.00
Property Description
The house is situated on 3/4 acres in the beautiful neighborhood of Oyster Rock. The exterior features of this home provide an oasis that is great for entertaining or just for enjoying the outdoors in the hot tub or around the fire pit. The house has been completely re-painted and has a new HVAC system and the roof is only 6 years old. This is a must see house whether or not you are interested in the commercial kitchen as the owners will convert the commercial kitchen back to a 3-car garage prior to settlement if desired.
This elegant house has a primary suite that is large with a beautifully renovated bath, walk-in closet along with a sitting area. The other 2 baths have also been renovated. The home kitchen has beautiful granite countertops and stainless appliances. A screened back porch completes this home in a very desirable neighborhood. Enjoy low HOA fees as well as boat and RV-friendly policies. Also, there is boat access to the Broadkill river just at the end of Oyster Rock road.
Location
State DE
County Sussex
Area Broadkill Hundred (31003)
Zoning AR-1
Rooms
Main Level Bedrooms 4
Interior
Interior Features Bathroom - Jetted Tub, Bathroom - Walk-In Shower, Kitchen - Gourmet, Kitchen - Island
Hot Water Tankless
Heating Central, Heat Pump(s)
Cooling Central A/C, Ductless/Mini-Split
Flooring Hardwood, Ceramic Tile
Fireplaces Number 1
Fireplaces Type Gas/Propane
Furnishings Partially
Fireplace Y
Heat Source Electric, Propane - Leased
Laundry Main Floor
Exterior
Exterior Feature Patio(s), Porch(es), Screened
Garage Garage - Side Entry
Garage Spaces 9.0
Waterfront N
Water Access N
Accessibility None
Porch Patio(s), Porch(es), Screened
Parking Type Off Street, Driveway, Attached Garage
Attached Garage 3
Total Parking Spaces 9
Garage Y
Building
Story 1
Foundation Crawl Space
Sewer Gravity Sept Fld
Water Private/Community Water
Architectural Style Coastal
Level or Stories 1
Additional Building Above Grade, Below Grade
New Construction N
Schools
School District Cape Henlopen
Others
Pets Allowed Y
Senior Community No
Tax ID 235-16.00-145.00
Ownership Fee Simple
SqFt Source Assessor
Security Features Exterior Cameras,Smoke Detector
Acceptable Financing Cash, Conventional
Horse Property N
Listing Terms Cash, Conventional
Financing Cash,Conventional
Special Listing Condition Standard
Pets Description No Pet Restrictions

GET MORE INFORMATION

REALTOR® | Lic# RS287671 | RS290887






