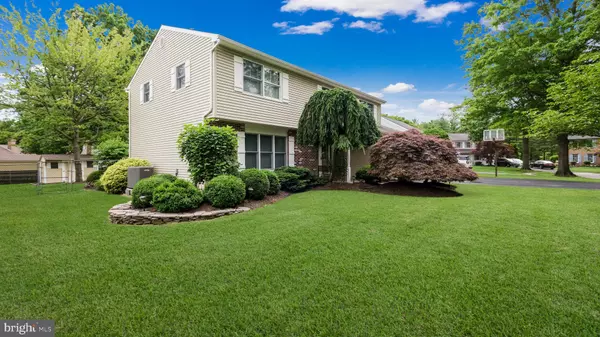
4 Beds
3 Baths
2,670 SqFt
4 Beds
3 Baths
2,670 SqFt
Key Details
Property Type Single Family Home
Sub Type Detached
Listing Status Pending
Purchase Type For Sale
Square Footage 2,670 sqft
Price per Sqft $243
Subdivision Holly Dale
MLS Listing ID PABU2080832
Style Colonial
Bedrooms 4
Full Baths 2
Half Baths 1
HOA Y/N N
Abv Grd Liv Area 2,670
Originating Board BRIGHT
Year Built 1987
Annual Tax Amount $7,437
Tax Year 2024
Lot Dimensions 107.00 x
Property Description
The exterior has been professionally designed with landscaping that surrounds the foundation, showcasing mature shade trees and vibrant, hand-laid field stone that beautifully frame colorful Stella D’Oro daylilies in the summer. The rear yard is secured by a five-foot-high fence, offering dual access through extra-wide gates, perfect for both privacy and convenience. A shed is in the rear of the property to house your gardening essentials.
Step inside to discover a welcoming foyer, accentuated by a stenciled glass front door, side transom windows, and gleaming Bruce hardwood floors. Custom chair rail and wainscoting trim enhance the inviting ambiance. The heart of the home features a well-designed kitchen, highlighted by a peninsula that separates the food preparation area from a cozy breakfast nook. Plentiful oak cabinets topped with granite countertops provide both beauty and functionality, while the food pantry with gliding shelving ensures easy access to your culinary essentials.
The family room, adjacent to the kitchen, boasts a newer luxury vinyl floor and a stunning floor-to-ceiling brick fireplace, complete with a Hopi wood-burning stove insert—perfect for those cozy winter evenings. The bright living room, featuring a triple window, floods the space with natural light, while the formal dining room provides ample room for family gatherings, enhanced by elegant chair rail detailing.
Finishing the first floor is a recently updated powder room and a spacious laundry room featuring a utility tub and ample wall cabinets for storage. This area also provides convenient access to the two-car garage, making it easy to bring in groceries or manage your daily tasks.
Upstairs, you will find the spacious Master Bedroom, complete with an upgraded en-suite featuring clear glass shower doors and a large walk-in closet featuring a Stanley organizing system. The additional three bedrooms are generously sized, each equipped with closet organizers and lighted ceiling fans. All four bedrooms are freshly painted in stylish two-tone pallet above and below the chair rail as well as featuring crown molding and custom Hunter Douglas wood horizontal blinds.
The lower level features a freshly painted finished basement with vinyl tile flooring as well as two dedicated areas for storage. A high-end, efficient dehumidifier maintains a comfortable, healthy humidity level. And don't overlook the newer Lennox heat pump and a cast iron sump pump, ensuring peace of mind and efficient climate control.
This home is a true gem, that will be sure to please the most discriminating buyer! With its exceptional location, beautiful landscaping, and thoughtfully designed interior, this property is ready for you to make cherished memories. Don’t miss the opportunity to call this stunning residence your own!
Location
State PA
County Bucks
Area New Britain Twp (10126)
Zoning RR
Rooms
Basement Full, Partially Finished
Interior
Interior Features Air Filter System, Bathroom - Tub Shower, Bathroom - Walk-In Shower, Breakfast Area, Chair Railings, Crown Moldings, Family Room Off Kitchen, Floor Plan - Traditional, Kitchen - Eat-In, Stove - Wood, Upgraded Countertops, Walk-in Closet(s)
Hot Water Electric
Heating Heat Pump - Electric BackUp
Cooling Central A/C
Flooring Hardwood, Carpet, Laminate Plank, Vinyl
Fireplaces Number 1
Fireplaces Type Brick, Insert, Wood
Inclusions Washer, Dryer, Refrigerator, and Freezer. All conveyed in "as-is" condition.
Equipment Air Cleaner, Humidifier
Fireplace Y
Window Features Double Hung,Energy Efficient,Screens
Appliance Air Cleaner, Humidifier
Heat Source Electric
Laundry Main Floor
Exterior
Exterior Feature Patio(s), Porch(es)
Garage Built In, Garage - Front Entry, Garage Door Opener, Inside Access
Garage Spaces 8.0
Fence Rear
Waterfront N
Water Access N
Accessibility None
Porch Patio(s), Porch(es)
Parking Type Attached Garage, Driveway
Attached Garage 2
Total Parking Spaces 8
Garage Y
Building
Lot Description Cul-de-sac, Front Yard, Level, Rear Yard, SideYard(s)
Story 2
Foundation Concrete Perimeter
Sewer Public Sewer
Water Public
Architectural Style Colonial
Level or Stories 2
Additional Building Above Grade, Below Grade
New Construction N
Schools
School District Central Bucks
Others
Senior Community No
Tax ID 26-015-123
Ownership Fee Simple
SqFt Source Assessor
Special Listing Condition Standard

GET MORE INFORMATION

REALTOR® | Lic# RS287671 | RS290887






