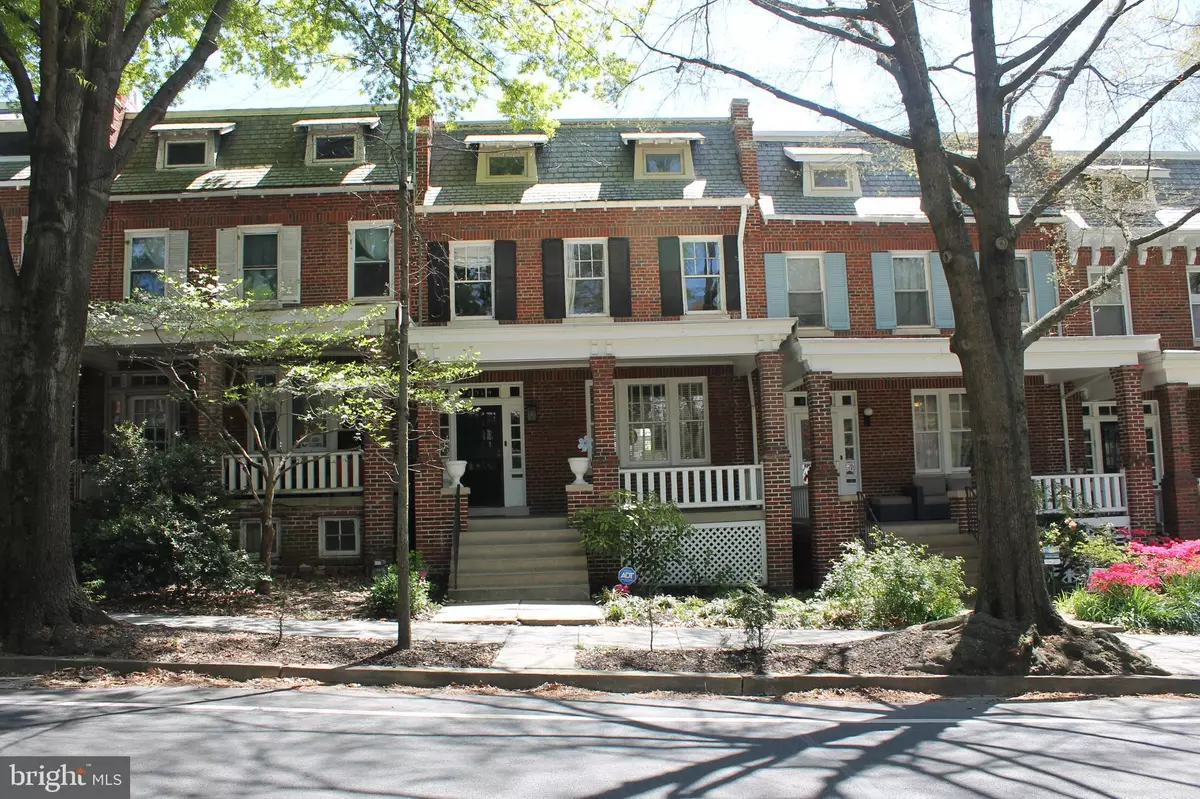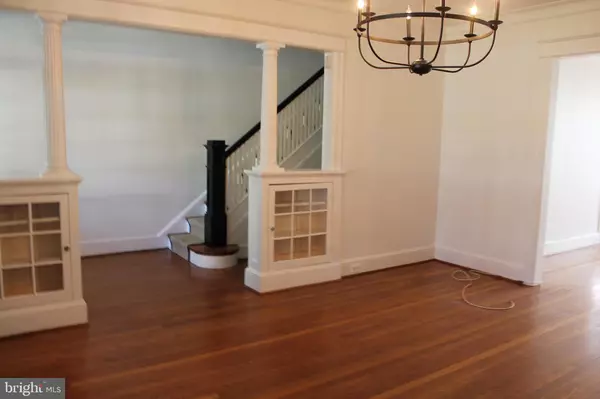
4 Beds
4 Baths
2,532 SqFt
4 Beds
4 Baths
2,532 SqFt
Key Details
Property Type Townhouse
Sub Type Interior Row/Townhouse
Listing Status Active
Purchase Type For Rent
Square Footage 2,532 sqft
Subdivision Mount Pleasant
MLS Listing ID DCDC2162122
Style Traditional
Bedrooms 4
Full Baths 3
Half Baths 1
HOA Y/N N
Abv Grd Liv Area 2,002
Originating Board BRIGHT
Year Built 1922
Lot Size 2,208 Sqft
Acres 0.05
Property Description
Upon entering the house, you'll be greeted by a beautiful foyer that leads to the main living areas. The first floor features a living room with fireplace, dining area, powder room, sunroom, and gourmet kitchen. The living room boasts large windows that flood the space with natural light, highlighting the elegant hardwood floors and high ceilings.
The gourmet kitchen is a chef's delight, equipped with top-of-the-line stainless steel appliances, marble countertops, and ample storage space. It offers a perfect setting for culinary creations and entertaining guests. The adjacent dining area provides plenty of space for hosting dinner parties or enjoying meals with family and friends.
The upper level of the house offers 4 spacious bedrooms, plus a customized walk-in closet. The primary suite is a luxurious haven, featuring a generous bedroom area, closet, and an en-suite bathroom. The remaining bedrooms are equally well-appointed, with large windows that bathe the rooms in natural light.
The basement offers a laundry area, den, bathroom, and kitchenette. The garage also connects to the house and provides an interior entrance.
Outdoor enthusiasts will appreciate the large front porch, and back deck which is an excellent space for outdoor dining or enjoying a good book.
As for the location, Mt Pleasant is known for its tree-lined streets, historic architecture, and a vibrant community atmosphere. Residents can enjoy easy access to local parks, trendy shops, acclaimed restaurants, and cultural attractions. The neighborhood also offers convenient transportation options, with nearby Metro stations and bus routes providing access to the rest of the city.
Housing Voucher considered.
Location
State DC
County Washington
Zoning RF1
Rooms
Basement Fully Finished, Garage Access
Interior
Hot Water Natural Gas
Heating Radiator
Cooling Central A/C
Heat Source Natural Gas
Laundry Lower Floor, Washer In Unit, Dryer In Unit
Exterior
Garage Spaces 2.0
Waterfront N
Water Access N
Accessibility None
Parking Type Driveway, Off Street
Total Parking Spaces 2
Garage N
Building
Story 3
Foundation Permanent
Sewer Public Sewer
Water Public
Architectural Style Traditional
Level or Stories 3
Additional Building Above Grade, Below Grade
New Construction N
Schools
School District District Of Columbia Public Schools
Others
Pets Allowed Y
Senior Community No
Tax ID 2605//0031
Ownership Other
SqFt Source Assessor
Horse Property N
Pets Description Case by Case Basis, Breed Restrictions, Cats OK, Dogs OK, Number Limit, Size/Weight Restriction

GET MORE INFORMATION

REALTOR® | Lic# RS287671 | RS290887






