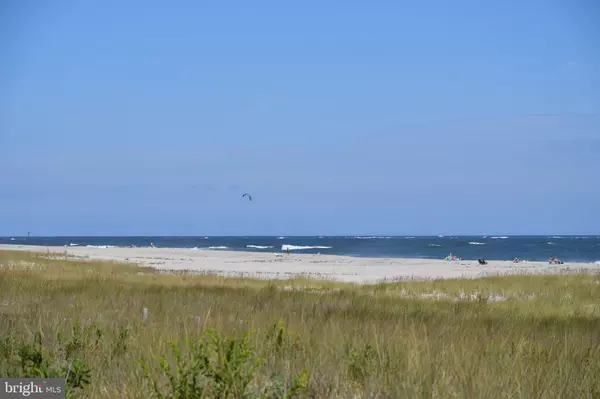
5 Beds
7 Baths
3,550 SqFt
5 Beds
7 Baths
3,550 SqFt
Key Details
Property Type Single Family Home
Sub Type Detached
Listing Status Active
Purchase Type For Sale
Square Footage 3,550 sqft
Price per Sqft $1,210
Subdivision Barnegat Light
MLS Listing ID NJOC2028818
Style Contemporary
Bedrooms 5
Full Baths 5
Half Baths 2
HOA Y/N N
Abv Grd Liv Area 3,550
Originating Board BRIGHT
Annual Tax Amount $7,082
Tax Year 2023
Lot Size 6,251 Sqft
Acres 0.14
Lot Dimensions 50.00 x 125.00
Property Description
Just in time for your personal touches and design desires, this 3,550 sq. ft. new construction Ziman Development home will provide enjoyment in all four seasons. Located just third from the beach this 5 bedrooms (each en suite) 5 full and 2 half bath home with pool and outdoor kitchen/dining will be perfect for your sandy toes BBQS and fun family gatherings. Gourmet kitchen with quartz countertops and custom backsplash, WOLF, Bosch, and SubZero Appliances. Gorgeous custom moldings, Kohler fixtures, hardwood and marble flooring, and copious decking including views of from ocean second floor and sky deck for navigating the stars. 12X26 pool surrounded by lush landscaping and a sea of hydrangeas. This Ziman Development oceanside home is just a hop skip and a jump to both the ocean and 25th Street bay beach for the toddlers. Walk to everything in town… Climb Ol’ Barney, enjoy fine dining at Daymark and The 18th Street Cafe. Loads of shops and markets are all within reach. Once you experience the ease of beach life in Barnegat Light you’ll never want to leave. Ready for Spring 2025. Seller is NJ Licensed Real Estate Agent.
Location
State NJ
County Ocean
Area Barnegat Light Boro (21502)
Zoning R-B
Rooms
Main Level Bedrooms 5
Interior
Interior Features Bathroom - Soaking Tub, Bathroom - Stall Shower, Bathroom - Walk-In Shower, Ceiling Fan(s), Dining Area, Elevator, Entry Level Bedroom, Floor Plan - Open, Kitchen - Eat-In, Kitchen - Gourmet, Pantry, Recessed Lighting, Sound System, Sprinkler System, Walk-in Closet(s), Wood Floors
Hot Water Natural Gas, Tankless
Heating Forced Air
Cooling Ceiling Fan(s), Central A/C
Flooring Wood, Ceramic Tile
Fireplaces Number 1
Fireplaces Type Stone, Gas/Propane
Equipment Built-In Microwave, Dishwasher, Dryer - Gas, Icemaker, Oven - Self Cleaning, Oven/Range - Gas, Refrigerator, Washer, Water Heater - Tankless
Fireplace Y
Window Features Double Hung
Appliance Built-In Microwave, Dishwasher, Dryer - Gas, Icemaker, Oven - Self Cleaning, Oven/Range - Gas, Refrigerator, Washer, Water Heater - Tankless
Heat Source Natural Gas
Laundry Lower Floor
Exterior
Exterior Feature Deck(s)
Garage Garage - Front Entry, Garage Door Opener, Oversized
Garage Spaces 4.0
Pool Heated, Saltwater
Waterfront N
Water Access N
Roof Type Shingle
Accessibility 2+ Access Exits
Porch Deck(s)
Parking Type Attached Garage, Driveway
Attached Garage 2
Total Parking Spaces 4
Garage Y
Building
Lot Description Level, Rear Yard
Story 2
Foundation Pilings, Slab, Flood Vent
Sewer Public Sewer
Water Public
Architectural Style Contemporary
Level or Stories 2
Additional Building Above Grade, Below Grade
Structure Type Dry Wall
New Construction Y
Schools
Elementary Schools Ethel A. Jacobsen
Middle Schools Long Beach Island Grade School
School District Long Beach Island Schools
Others
Senior Community No
Tax ID 02-00051-00014
Ownership Fee Simple
SqFt Source Assessor
Security Features Security System
Special Listing Condition Standard

GET MORE INFORMATION

REALTOR® | Lic# RS287671 | RS290887




