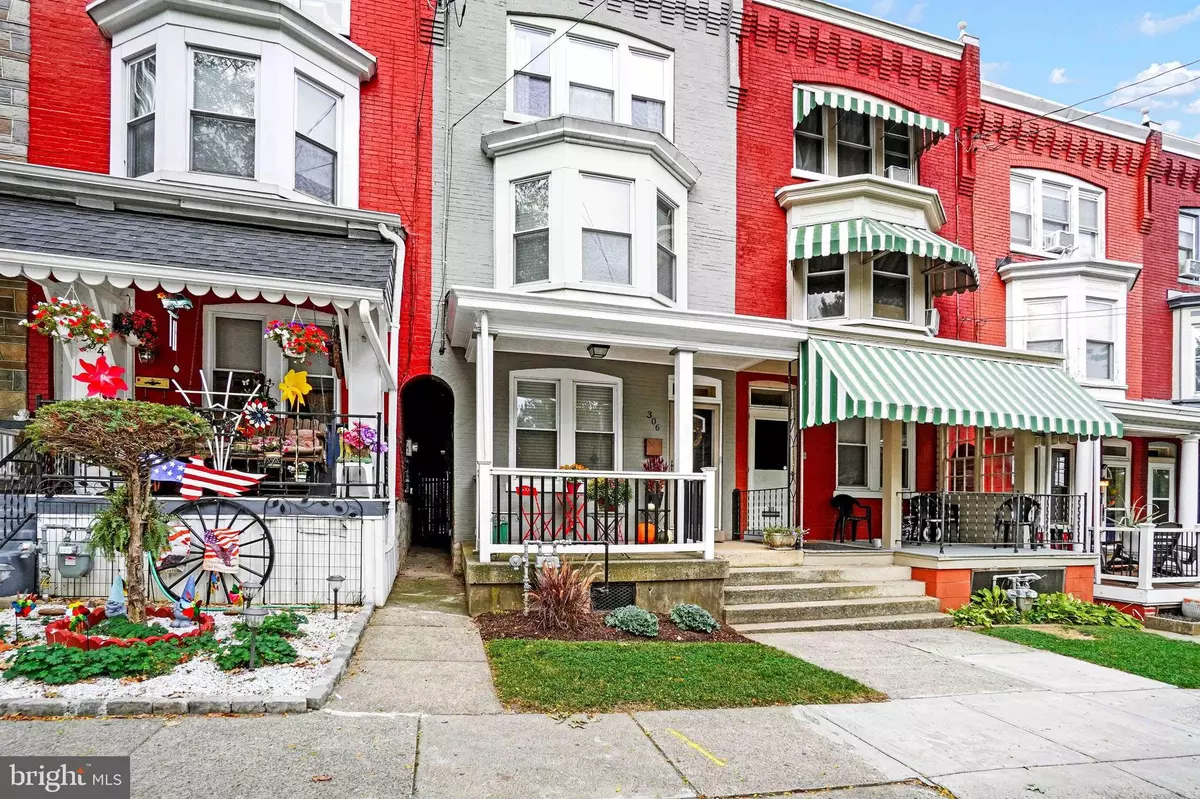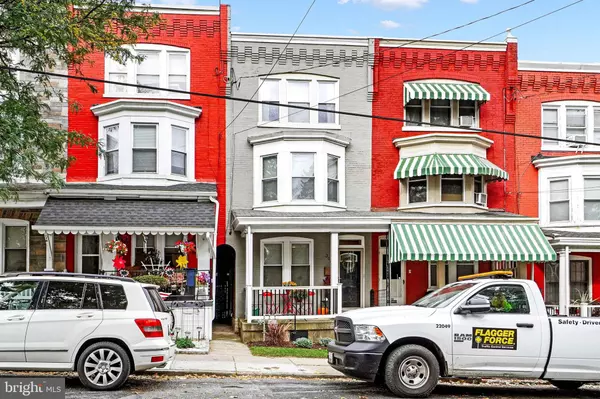3 Beds
3 Baths
1,749 SqFt
3 Beds
3 Baths
1,749 SqFt
Key Details
Property Type Townhouse
Sub Type Interior Row/Townhouse
Listing Status Pending
Purchase Type For Sale
Square Footage 1,749 sqft
Price per Sqft $170
Subdivision North East Lancaster
MLS Listing ID PALA2057158
Style Traditional
Bedrooms 3
Full Baths 2
Half Baths 1
HOA Y/N N
Abv Grd Liv Area 1,749
Originating Board BRIGHT
Year Built 1901
Annual Tax Amount $5,358
Tax Year 2024
Lot Size 1,742 Sqft
Acres 0.04
Lot Dimensions 0.00 x 0.00
Property Description
Welcome to your beautifully maintained 3-bedroom, 2.5-bath home, nestled in one of Lancaster City's coming up neighborhoods! This move-in-ready turnkey gem offers a perfect blend of modern updates and classic charm.
Step inside to discover a spacious open floor plan featuring a gorgeous eat in kitchen, perfect for entertaining with its sleek countertops, modern appliances, and ample cabinet space. The living and dining areas flow effortlessly, creating a warm and inviting space for family and friends.
The second floor offers a spacious master bedroom complete with a bay window, filling the space with natural light, and a large master bath and ample storage. Enjoy the convenience of a washer and dryer on the same floor. An additional bedroom with a private balcony is perfect as a guest room or private office.
The third floor boasts a second master suite with front facing views and privacy, a stunning en-suite bathroom with a double vanity.
Outside, enjoy a private backyard, perfect for outdoor gatherings, gardening, or simply relaxing. The neighborhood is known for its friendly neighbors and quiet streets, making it a wonderful place to call home.
Don't miss this opportunity to own a fantastic home in the heart of Lancaster City!
Location
State PA
County Lancaster
Area Lancaster City (10533)
Zoning RESIDENTIAL
Direction East
Rooms
Other Rooms Living Room, Dining Room, Bedroom 2, Bedroom 3, Kitchen, Bedroom 1, Laundry, Bathroom 1, Bathroom 2, Bathroom 3
Basement Poured Concrete, Unfinished, Windows, Outside Entrance, Interior Access
Interior
Interior Features Combination Dining/Living, Floor Plan - Open
Hot Water Electric
Heating Forced Air
Cooling Central A/C
Flooring Ceramic Tile, Carpet
Inclusions Refrigerator, washer and dryer
Equipment Dishwasher
Fireplace N
Window Features Insulated
Appliance Dishwasher
Heat Source Natural Gas
Laundry Upper Floor
Exterior
Exterior Feature Balcony
Utilities Available Cable TV Available
Water Access N
Roof Type Composite,Rubber
Accessibility None
Porch Balcony
Garage N
Building
Lot Description Rear Yard
Story 3
Foundation Brick/Mortar
Sewer Public Sewer
Water Public
Architectural Style Traditional
Level or Stories 3
Additional Building Above Grade, Below Grade
New Construction N
Schools
School District School District Of Lancaster
Others
Pets Allowed Y
Senior Community No
Tax ID 336-10371-0-0000
Ownership Fee Simple
SqFt Source Assessor
Acceptable Financing Cash, Conventional, FHA, VA
Listing Terms Cash, Conventional, FHA, VA
Financing Cash,Conventional,FHA,VA
Special Listing Condition Standard
Pets Allowed No Pet Restrictions

GET MORE INFORMATION
REALTOR® | Lic# RS287671 | RS290887






