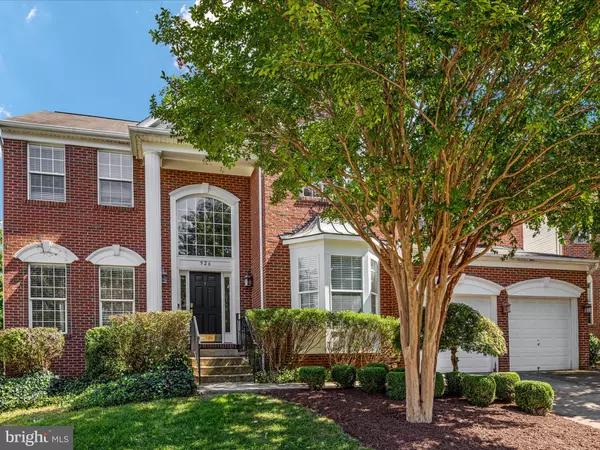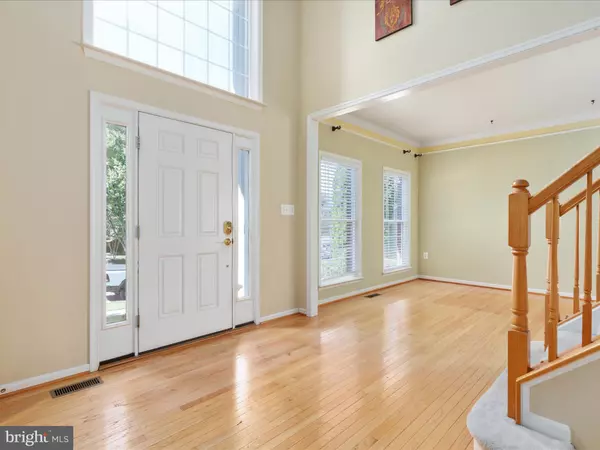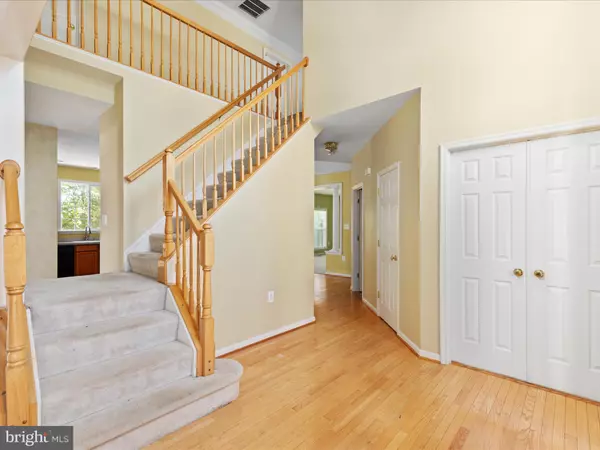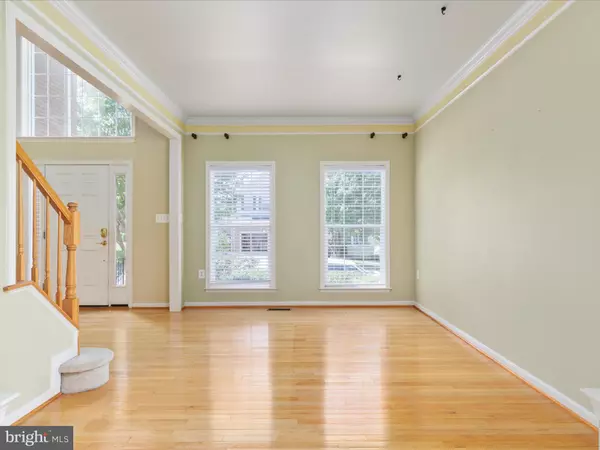5 Beds
4 Baths
3,918 SqFt
5 Beds
4 Baths
3,918 SqFt
Key Details
Property Type Single Family Home
Sub Type Detached
Listing Status Active
Purchase Type For Sale
Square Footage 3,918 sqft
Price per Sqft $137
Subdivision Meadow Branch
MLS Listing ID VAWI2006272
Style Colonial
Bedrooms 5
Full Baths 3
Half Baths 1
HOA Fees $182/ann
HOA Y/N Y
Abv Grd Liv Area 2,684
Originating Board BRIGHT
Year Built 2003
Annual Tax Amount $3,337
Tax Year 2022
Lot Size 7,405 Sqft
Acres 0.17
Property Description
The home's open-concept layout features a large kitchen that seamlessly flows into the living area, perfect for daily living and entertaining guests. The separate dining room, highlighted by a charming bay window, creates a warm and intimate space for formal meals or special gatherings. A first-floor deck offers a private outdoor retreat, while the finished basement with its distinctive acid-stained concrete floor provides versatile living space, complete with a full bathroom.
Functionality is another key feature of this property, boasting an attached two-car garage for ample parking and extra storage. A concrete driveway and lead walk enhance its curb appeal, while a second-floor laundry room with a washer and dryer adds convenience to daily chores. This home beautifully combines comfort, style, and practicality, offering a welcoming environment with just the right touch of warmth.
Location
State VA
County Winchester City
Zoning PUHR
Interior
Interior Features Ceiling Fan(s), Carpet, Family Room Off Kitchen, Formal/Separate Dining Room, Kitchen - Island, Pantry, Primary Bath(s), Walk-in Closet(s), Wood Floors
Hot Water Natural Gas
Heating Forced Air
Cooling Central A/C
Fireplaces Number 1
Fireplaces Type Gas/Propane
Equipment Built-In Microwave, Dishwasher, Refrigerator, Oven/Range - Electric, Washer/Dryer Hookups Only, Water Heater
Fireplace Y
Appliance Built-In Microwave, Dishwasher, Refrigerator, Oven/Range - Electric, Washer/Dryer Hookups Only, Water Heater
Heat Source Natural Gas
Laundry Upper Floor
Exterior
Exterior Feature Deck(s), Porch(es)
Parking Features Garage - Front Entry, Garage Door Opener
Garage Spaces 2.0
Water Access N
Accessibility None
Porch Deck(s), Porch(es)
Attached Garage 2
Total Parking Spaces 2
Garage Y
Building
Lot Description Backs to Trees
Story 2
Foundation Concrete Perimeter
Sewer Public Sewer
Water Public
Architectural Style Colonial
Level or Stories 2
Additional Building Above Grade, Below Grade
New Construction N
Schools
Elementary Schools Frederick Douglass
Middle Schools Daniel Morgan
High Schools John Handley
School District Winchester City Public Schools
Others
Senior Community No
Tax ID 230-06-A- 94-
Ownership Fee Simple
SqFt Source Estimated
Acceptable Financing Conventional, Cash, FHA, VA
Horse Property N
Listing Terms Conventional, Cash, FHA, VA
Financing Conventional,Cash,FHA,VA
Special Listing Condition Standard

GET MORE INFORMATION
REALTOR® | Lic# RS287671 | RS290887






