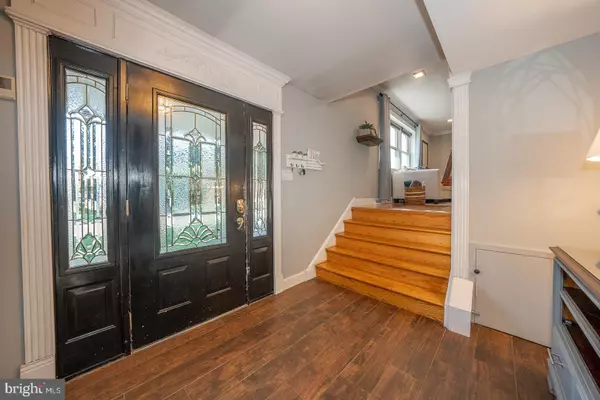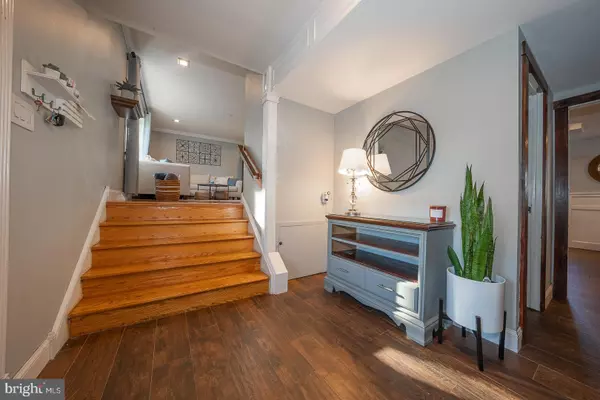
3 Beds
3 Baths
1,350 SqFt
3 Beds
3 Baths
1,350 SqFt
Key Details
Property Type Single Family Home
Sub Type Detached
Listing Status Pending
Purchase Type For Sale
Square Footage 1,350 sqft
Price per Sqft $440
Subdivision Meadow Glen
MLS Listing ID PABU2078720
Style Split Level
Bedrooms 3
Full Baths 2
Half Baths 1
HOA Y/N N
Abv Grd Liv Area 1,350
Originating Board BRIGHT
Year Built 1976
Annual Tax Amount $6,649
Tax Year 2024
Lot Size 0.288 Acres
Acres 0.29
Lot Dimensions 103.00 x 122.00
Property Description
Head up to the second floor where you will find three great sized bedrooms. One of which has stairs leading up to a loft space that could easily be converted into a 4th bedroom or be a playroom or study. The primary bedroom has double closet space and parquet flooring, it also boasts a fully renovated en-suite bathroom (2021), complete with a marble shower, marble flooring, new toilet, and a contemporary vanity.
This impeccably maintained home, featuring fresh paint (2021), new carpets upstairs (2021), and recent upgrades to the kitchen and en-suite bathroom (2021), along with a newer HVAC system (2016), is truly move-in ready. It offers a perfect blend of tranquility and convenience with nearby amenities. Don’t miss your chance—schedule your showing today! Please note the square footage showing may be incorrect.
Location
State PA
County Bucks
Area Upper Southampton Twp (10148)
Zoning R2
Rooms
Other Rooms Living Room, Dining Room, Bedroom 2, Bedroom 3, Kitchen, Family Room, Foyer, Bedroom 1, Sun/Florida Room, Bathroom 1, Bathroom 2, Attic, Bonus Room
Interior
Hot Water Natural Gas
Heating Forced Air
Cooling Central A/C
Fireplaces Number 1
Fireplaces Type Gas/Propane
Inclusions Kitchen refrigerator, washer and dryer
Fireplace Y
Heat Source Natural Gas
Laundry Lower Floor
Exterior
Garage Garage - Front Entry
Garage Spaces 1.0
Waterfront N
Water Access N
Accessibility None
Parking Type Driveway, Attached Garage
Attached Garage 1
Total Parking Spaces 1
Garage Y
Building
Story 2
Foundation Slab
Sewer Public Sewer
Water Public
Architectural Style Split Level
Level or Stories 2
Additional Building Above Grade, Below Grade
New Construction N
Schools
School District Centennial
Others
Senior Community No
Tax ID 48-024-055
Ownership Fee Simple
SqFt Source Assessor
Acceptable Financing Cash, Conventional
Listing Terms Cash, Conventional
Financing Cash,Conventional
Special Listing Condition Standard

GET MORE INFORMATION

REALTOR® | Lic# RS287671 | RS290887






