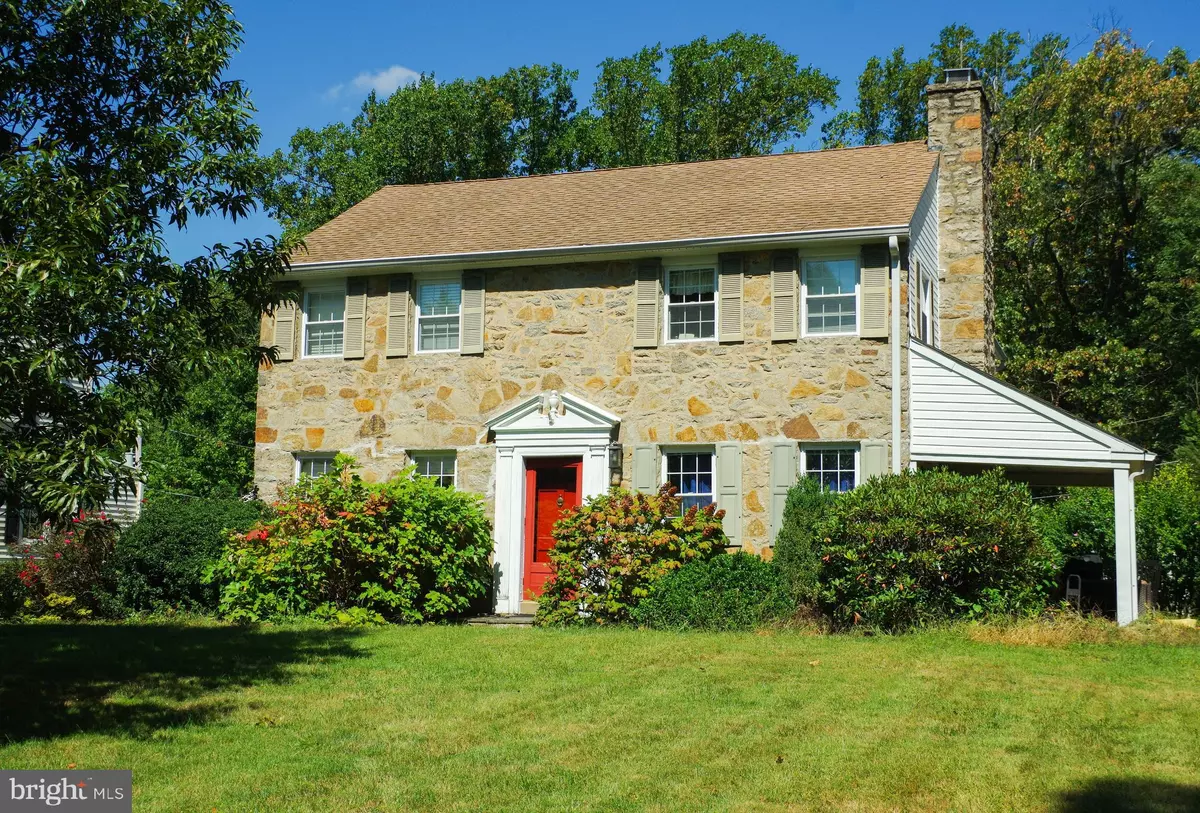
4 Beds
4 Baths
2,780 SqFt
4 Beds
4 Baths
2,780 SqFt
Key Details
Property Type Single Family Home
Sub Type Detached
Listing Status Active
Purchase Type For Rent
Square Footage 2,780 sqft
Subdivision Penn Valley
MLS Listing ID PAMC2116634
Style Colonial
Bedrooms 4
Full Baths 3
Half Baths 1
HOA Y/N N
Abv Grd Liv Area 2,780
Originating Board BRIGHT
Year Built 1926
Lot Size 0.513 Acres
Acres 0.51
Lot Dimensions 75.00 x 0.00
Property Description
Nestled in the picturesque neighborhood of Penn Valley, Pennsylvania, 730 Arlington Road is a charming 4-bedroom, 3.5-bathroom home that perfectly balances comfort and style. This welcoming residence is ideal for families seeking space and functionality in a serene setting.
Upon entering, you're greeted by a bright and spacious living area, featuring large windows that flood the space with natural light. The living room seamlessly flows into a formal dining area, perfect for family gatherings and entertaining. The kitchen is both modern and functional, offering ample counter space, cabinetry, and updated appliances to meet all your culinary needs. A spacious and inviting family room is perfect for movie nights or watching a ball game. An office space just off the kitchen provides plenty of space for work-from-home professionals.
The home’s four bedrooms provide generous space and comfort. The large master suite has its own en-suite bathroom, while the additional bedrooms are ideal for children, guests, or even a home office. Bathrooms are tastefully designed with contemporary fixtures and finishes, and the convenient half-bath located on the main floor adds to the home’s practicality.
Outside, the property boasts a large, private backyard—perfect for relaxing in the hot tub, outdoor activities, or hosting a gathering. The home is surrounded by mature trees and well-maintained landscaping, enhancing its curb appeal.
Convenient to Philadelphia via multiple Septa Narberth or Wynnewood Train Stations, near parks and shopping, 730 Arlington Road offers the best of suburban living in a peaceful, community-oriented neighborhood. This home is a wonderful opportunity for those looking for short term housing needs.
Location
State PA
County Montgomery
Area Lower Merion Twp (10640)
Zoning R2
Direction South
Rooms
Other Rooms Living Room, Dining Room, Primary Bedroom, Bedroom 2, Bedroom 3, Kitchen, Family Room, Bedroom 1, Laundry
Basement Full
Interior
Interior Features Skylight(s), Ceiling Fan(s), Kitchen - Eat-In
Hot Water Natural Gas
Heating Baseboard - Hot Water
Cooling Central A/C
Fireplaces Number 1
Equipment Range Hood, Refrigerator, Oven/Range - Gas, Dishwasher
Furnishings Yes
Fireplace Y
Appliance Range Hood, Refrigerator, Oven/Range - Gas, Dishwasher
Heat Source Natural Gas
Laundry Main Floor
Exterior
Garage Spaces 3.0
Utilities Available Electric Available, Natural Gas Available, Sewer Available, Water Available
Waterfront N
Water Access N
Roof Type Asphalt
Accessibility None
Parking Type Driveway
Total Parking Spaces 3
Garage N
Building
Story 2
Foundation Stone
Sewer Public Sewer
Water Public
Architectural Style Colonial
Level or Stories 2
Additional Building Above Grade, Below Grade
New Construction N
Schools
School District Lower Merion
Others
Pets Allowed Y
Senior Community No
Tax ID 40-00-01772-006
Ownership Other
SqFt Source Assessor
Horse Property N
Pets Description Case by Case Basis

GET MORE INFORMATION

REALTOR® | Lic# RS287671 | RS290887






