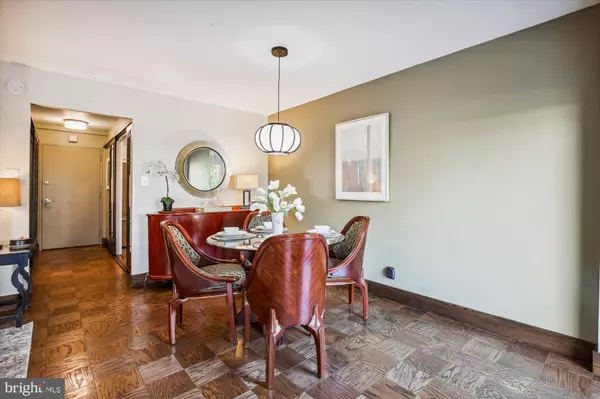1 Bath
565 SqFt
1 Bath
565 SqFt
Key Details
Property Type Condo
Sub Type Condo/Co-op
Listing Status Active
Purchase Type For Sale
Square Footage 565 sqft
Price per Sqft $454
Subdivision Harbour Square
MLS Listing ID DCDC2156730
Style Unit/Flat
Full Baths 1
Condo Fees $1,060/mo
HOA Y/N N
Abv Grd Liv Area 565
Originating Board BRIGHT
Year Built 1965
Tax Year 2018
Property Description
Welcome to urban living at its finest! This chic studio co-op at 520 N Street Southwest, Unit S114, in Washington, DC, offers a stylish and convenient lifestyle. With 565 square feet of thoughtfully designed space, this unit is perfect for anyone looking to embrace city life.
Step inside to discover a modern layout enhanced by custom Shoji screens that add a touch of elegance and versatility. The built-in Murphy bed (so easy to pull down) seamlessly transitions the space from living to sleeping, maximizing functionality. The brand-new in-unit washer and dryer make laundry a breeze.
One of the standout features is the private patio, where mature landscaping creates a serene outdoor oasis. Situated on the exclusive Loggia Level, this unit is highly sought after, as only a select few offer this unique outdoor space for relaxation and entertainment.
This vibrant community fosters a strong sense of inclusion, offering residents the opportunity to participate in activities like Trivia Game Night and a Landscaping & Gardening Committee. For the industrious, there’s even a Woodworking Room available.
Residents of this high-rise community enjoy an array of top-notch amenities, including concierge service, a common rooftop deck with stunning views, and ample outdoor spaces. Stay active with access to the gym and indoor pool, or unwind in the media and recreation room. The building also offers a bike room, common storage, and secure on-site parking options, including assigned and guest parking. With central heating and a security system, comfort and peace of mind are always within reach. Don’t miss out on this modern urban retreat that is steps to the Potomac.
Location
State DC
County Washington
Zoning R-3 RA-2 RA-4
Direction Northwest
Interior
Interior Features Bathroom - Tub Shower, Combination Dining/Living, Floor Plan - Open, Walk-in Closet(s), Window Treatments, Wood Floors
Hot Water Natural Gas
Heating Central
Cooling Central A/C
Flooring Hardwood
Inclusions all custom Shoji Screens
Equipment Dishwasher, Disposal, Dryer, Microwave, Oven/Range - Electric, Refrigerator, Washer, Washer - Front Loading, Dryer - Front Loading
Fireplace N
Window Features Sliding
Appliance Dishwasher, Disposal, Dryer, Microwave, Oven/Range - Electric, Refrigerator, Washer, Washer - Front Loading, Dryer - Front Loading
Heat Source Central
Laundry Washer In Unit, Dryer In Unit, Has Laundry
Exterior
Exterior Feature Patio(s), Terrace
Parking Features Covered Parking, Basement Garage, Underground
Garage Spaces 1.0
Fence Fully, Masonry/Stone, Rear
Pool Heated
Amenities Available Concierge, Fitness Center, Gated Community, Laundry Facilities, Party Room, Pool - Indoor, Reserved/Assigned Parking
Water Access N
View Trees/Woods, Water, Garden/Lawn
Accessibility Elevator
Porch Patio(s), Terrace
Total Parking Spaces 1
Garage Y
Building
Story 1
Unit Features Mid-Rise 5 - 8 Floors
Sewer Public Sewer
Water Public
Architectural Style Unit/Flat
Level or Stories 1
Additional Building Above Grade
New Construction N
Schools
School District District Of Columbia Public Schools
Others
Pets Allowed Y
HOA Fee Include Custodial Services Maintenance,Electricity,High Speed Internet,Heat,Management,Pool(s),Reserve Funds,Snow Removal,Sewer,Standard Phone Service,Taxes,Trash,Water,Security Gate
Senior Community No
Ownership Cooperative
Security Features 24 hour security,Doorman,Exterior Cameras,Fire Detection System,Main Entrance Lock,Resident Manager,Security Gate,Smoke Detector
Special Listing Condition Standard
Pets Allowed Cats OK

GET MORE INFORMATION
REALTOR® | Lic# RS287671 | RS290887






