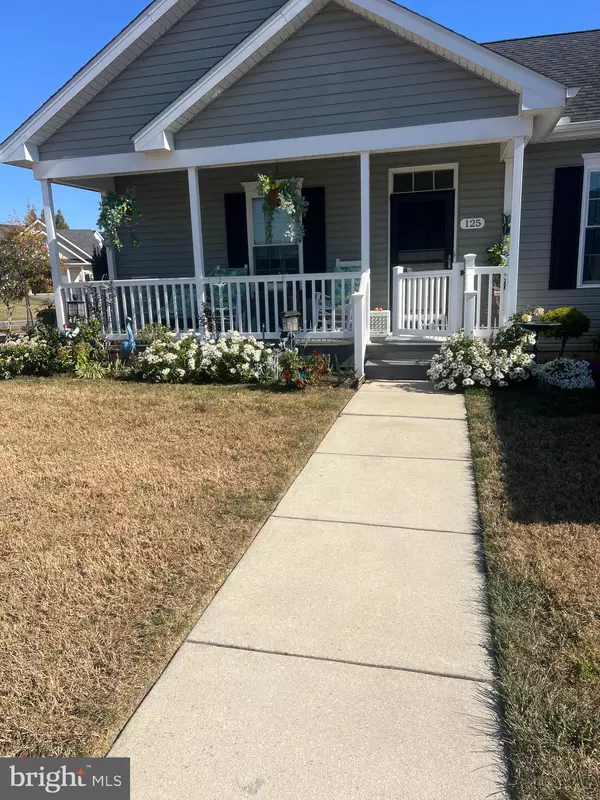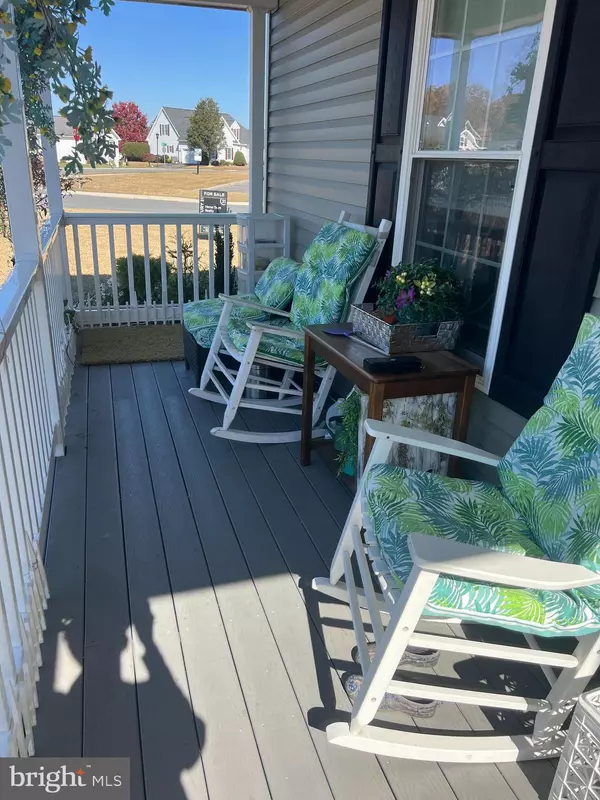3 Beds
2 Baths
1,606 SqFt
3 Beds
2 Baths
1,606 SqFt
Key Details
Property Type Single Family Home
Sub Type Detached
Listing Status Active
Purchase Type For Sale
Square Footage 1,606 sqft
Price per Sqft $233
Subdivision Nobles Pond
MLS Listing ID DEKT2030974
Style Ranch/Rambler
Bedrooms 3
Full Baths 2
HOA Fees $525/qua
HOA Y/N Y
Abv Grd Liv Area 1,606
Originating Board BRIGHT
Year Built 2014
Annual Tax Amount $1,183
Tax Year 2022
Lot Size 0.259 Acres
Acres 0.26
Lot Dimensions 127.88 x 92.53
Property Description
Here you are welcomed by a well-maintained ranch home with the open concept floor plan that you have been looking for. As you come up the entrance way you will be welcomed by the seller's beautiful flowers, plants and vegetable garden with an irrigation system and a lovely front porch. When you enter the foyer, you are greeted by a nice size Livingroom with large windows overlooking the front porch. The Dining Room has plank flooring and recessed lighting. that leads to a lovely Sunroom.
The Kitchen has a nice size pantry and plenty of storage in the 42-inch maple cabinets and even a window over the sink. Sunroom has abundance of windows to enjoy your lovely day while you read that novel you have not had time for previously. In the Sunroom is the glass sliding door leading to the patio and back yard. You will enjoy the seller's landscaping and foliage as she loves to garden
To the left of the Livingroom there are two bedrooms and a full bath with tub.
The bedrooms are a nice size with abundant closet space, large windows to allow for plenty of sun light and ceiling fans for comfort. On the other side of the home, you will find the owner's suite with tray ceiling, large walk-in closet and an ensuite with double vanity and linen closet. There is recessed lighting throughout the home , ceiling fans for comfort and crown molding. Garage is a two-car garage with pull downstairs and floored attic for more storage. The home sits on a nice size corner lot.
Location
State DE
County Kent
Area Capital (30802)
Zoning AR
Rooms
Main Level Bedrooms 3
Interior
Interior Features Attic, Attic/House Fan, Carpet, Ceiling Fan(s), Combination Kitchen/Dining, Crown Moldings, Entry Level Bedroom, Floor Plan - Open, Kitchen - Country, Pantry, Recessed Lighting, Bathroom - Stall Shower, Bathroom - Tub Shower, Walk-in Closet(s)
Hot Water Electric
Cooling Central A/C, Ceiling Fan(s), Attic Fan
Flooring Vinyl, Laminated, Carpet
Inclusions Washer/Dryer-shades-curtain rods
Equipment Built-In Microwave, Dishwasher, Disposal, Dryer, Oven - Self Cleaning, Refrigerator, Washer, Water Heater
Fireplace N
Appliance Built-In Microwave, Dishwasher, Disposal, Dryer, Oven - Self Cleaning, Refrigerator, Washer, Water Heater
Heat Source Propane - Metered
Laundry Main Floor
Exterior
Exterior Feature Patio(s), Porch(es)
Parking Features Garage Door Opener, Garage - Front Entry, Inside Access
Garage Spaces 4.0
Utilities Available Cable TV Available, Propane - Community
Amenities Available Billiard Room, Club House, Common Grounds, Community Center, Exercise Room, Game Room, Jog/Walk Path, Library, Meeting Room, Party Room, Pool - Outdoor, Racquet Ball, Retirement Community
Water Access N
Accessibility None
Porch Patio(s), Porch(es)
Attached Garage 2
Total Parking Spaces 4
Garage Y
Building
Lot Description Corner, Front Yard, Landscaping, Rear Yard, SideYard(s)
Story 1
Foundation Crawl Space
Sewer Public Sewer
Water Public
Architectural Style Ranch/Rambler
Level or Stories 1
Additional Building Above Grade, Below Grade
New Construction N
Schools
School District Capital
Others
Pets Allowed Y
HOA Fee Include Common Area Maintenance,Health Club,Lawn Maintenance,Management,Pool(s),Recreation Facility,Snow Removal
Senior Community Yes
Age Restriction 55
Tax ID KH-00-05602-02-7700-000
Ownership Fee Simple
SqFt Source Assessor
Acceptable Financing Cash, Conventional, FHA, VA
Listing Terms Cash, Conventional, FHA, VA
Financing Cash,Conventional,FHA,VA
Special Listing Condition Standard
Pets Allowed Cats OK, Dogs OK

GET MORE INFORMATION
REALTOR® | Lic# RS287671 | RS290887






