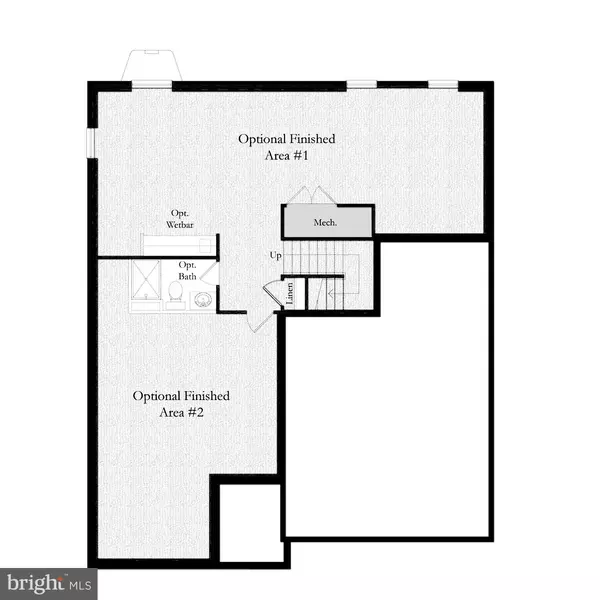
3 Beds
4 Baths
4,497 SqFt
3 Beds
4 Baths
4,497 SqFt
Key Details
Property Type Single Family Home
Sub Type Detached
Listing Status Pending
Purchase Type For Sale
Square Footage 4,497 sqft
Price per Sqft $132
Subdivision Prinland Heights
MLS Listing ID PAYK2067944
Style Craftsman
Bedrooms 3
Full Baths 3
Half Baths 1
HOA Fees $300/ann
HOA Y/N Y
Abv Grd Liv Area 3,258
Originating Board BRIGHT
Tax Year 2024
Lot Size 10,273 Sqft
Acres 0.24
Property Description
Upstairs the primary bedroom features a tray ceiling and a spacious sitting room and a deluxe bathroom with separate vanities, step in shower, soaking tub and separate linen closet. Off the primary bedroom a spacious loft offers a retreat for a second family gathering area when you have everyone over. Two additional spacious bedrooms and walk in laundry room make the second floor a delight.
The basement offers two separate finished areas for entertaining. The unfinished area under the morning room is a perfect home gym area and the home includes an unfinished storage area. Regent can be built with up to 6 bedrooms (main floor bedroom, basement bedroom, and bedroom in lieu of loft space) and 4 full bathrooms. Call to schedule a tour of the model home today to see this flexible spacious floorplan. *Photos may not be of actual home. Photos may be of similar home/floorplan as this is a base price listing.
Location
State PA
County York
Area West Manheim Twp (15252)
Zoning R-1
Rooms
Other Rooms Primary Bedroom, Bedroom 2, Bedroom 3, Kitchen, Family Room
Basement Walkout Level, Fully Finished
Interior
Interior Features Breakfast Area, Recessed Lighting, Kitchen - Island, Family Room Off Kitchen, Floor Plan - Open, Walk-in Closet(s), Primary Bath(s), Kitchen - Gourmet, Formal/Separate Dining Room
Hot Water Natural Gas
Cooling Central A/C, Programmable Thermostat, Ceiling Fan(s)
Equipment Dishwasher, Disposal, Microwave, Refrigerator, Stainless Steel Appliances, Cooktop, Oven - Double, Washer, Dryer
Fireplace N
Appliance Dishwasher, Disposal, Microwave, Refrigerator, Stainless Steel Appliances, Cooktop, Oven - Double, Washer, Dryer
Heat Source Natural Gas
Exterior
Exterior Feature Porch(es)
Garage Garage - Front Entry
Garage Spaces 2.0
Amenities Available Jog/Walk Path, Common Grounds
Waterfront N
Water Access N
Roof Type Architectural Shingle,Metal
Accessibility None
Porch Porch(es)
Parking Type Attached Garage
Attached Garage 2
Total Parking Spaces 2
Garage Y
Building
Story 3
Foundation Concrete Perimeter, Slab
Sewer Public Sewer
Water Public
Architectural Style Craftsman
Level or Stories 3
Additional Building Above Grade, Below Grade
New Construction Y
Schools
Elementary Schools West Manheim
Middle Schools Emory H Markle
High Schools South Western Senior
School District South Western
Others
HOA Fee Include Common Area Maintenance
Senior Community No
Tax ID NO TAX RECORD
Ownership Fee Simple
SqFt Source Estimated
Special Listing Condition Standard

GET MORE INFORMATION

REALTOR® | Lic# RS287671 | RS290887






