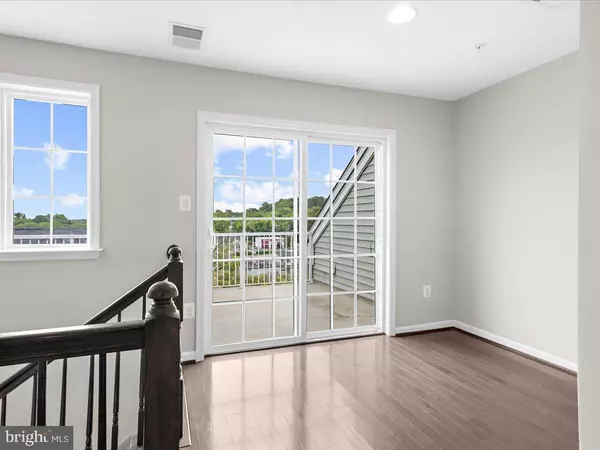
3 Beds
4 Baths
2,288 SqFt
3 Beds
4 Baths
2,288 SqFt
Key Details
Property Type Townhouse
Sub Type Interior Row/Townhouse
Listing Status Active
Purchase Type For Sale
Square Footage 2,288 sqft
Price per Sqft $246
Subdivision Elkridge Crossing
MLS Listing ID MDHW2043812
Style Colonial
Bedrooms 3
Full Baths 2
Half Baths 2
HOA Fees $120/mo
HOA Y/N Y
Abv Grd Liv Area 2,288
Originating Board BRIGHT
Year Built 2017
Annual Tax Amount $7,028
Tax Year 2024
Lot Size 1,040 Sqft
Acres 0.02
Property Description
Experience the pinnacle of luxury living with the expansive top-level loft space in this stunning 4-level townhome.
Featuring 3 bedrooms, 2 full baths, and 2 half baths, along with a 2-car garage, this residence perfectly blends sophistication and practicality.
The versatile top-level loft space is ideal as a luxurious primary suite, a spacious guest bedroom, or an inspiring home office. Step out onto the walk-out rooftop terrace and enjoy breathtaking views—perfect for morning coffee, evening relaxation, or entertaining under the stars.
Located in the desirable Elkridge Crossing community, this townhome also features a convenient 2-car garage for ample storage and easy access. Designed to maximize natural light and privacy, the home offers endless customization possibilities. The top-level retreat seamlessly blends indoor and outdoor living, providing a luxurious and adaptable experience to suit your lifestyle.
Your future neighborhood has an excellent footprint for daily walks. Elkridge Crossing is a pet-friendly community, where you can enjoy strolling with your fur baby without worry. Fully stocked doggy stations offer waste bags and receptacles for convenient disposal, making it easy to enjoy your time outdoors.
Location
State MD
County Howard
Zoning RESIDENTIAL
Rooms
Other Rooms Loft
Interior
Interior Features Breakfast Area, Kitchen - Island, Dining Area, Primary Bath(s), Upgraded Countertops, Wood Floors, Recessed Lighting
Hot Water Natural Gas
Cooling Central A/C, Programmable Thermostat
Fireplaces Number 1
Equipment Dishwasher, Disposal, Exhaust Fan, Icemaker, Microwave, Refrigerator
Fireplace Y
Window Features Double Pane,Insulated,Low-E,Screens
Appliance Dishwasher, Disposal, Exhaust Fan, Icemaker, Microwave, Refrigerator
Heat Source Natural Gas
Exterior
Exterior Feature Roof
Garage Garage Door Opener
Garage Spaces 2.0
Utilities Available Under Ground, Cable TV Available
Amenities Available Tot Lots/Playground
Waterfront N
Water Access N
Roof Type Asphalt
Accessibility None
Porch Roof
Parking Type Driveway, On Street, Attached Garage
Attached Garage 2
Total Parking Spaces 2
Garage Y
Building
Lot Description Landscaping
Story 4
Foundation Permanent
Sewer Public Sewer
Water Public
Architectural Style Colonial
Level or Stories 4
Additional Building Above Grade, Below Grade
Structure Type 9'+ Ceilings
New Construction N
Schools
School District Howard County Public School System
Others
Pets Allowed Y
HOA Fee Include Lawn Care Front,Lawn Care Rear,Lawn Care Side,Insurance,Snow Removal,Trash
Senior Community No
Tax ID 1401597519
Ownership Fee Simple
SqFt Source Assessor
Security Features Sprinkler System - Indoor
Acceptable Financing Cash, Conventional, FHA, VA
Listing Terms Cash, Conventional, FHA, VA
Financing Cash,Conventional,FHA,VA
Special Listing Condition Standard
Pets Description Cats OK, Dogs OK

GET MORE INFORMATION

REALTOR® | Lic# RS287671 | RS290887






