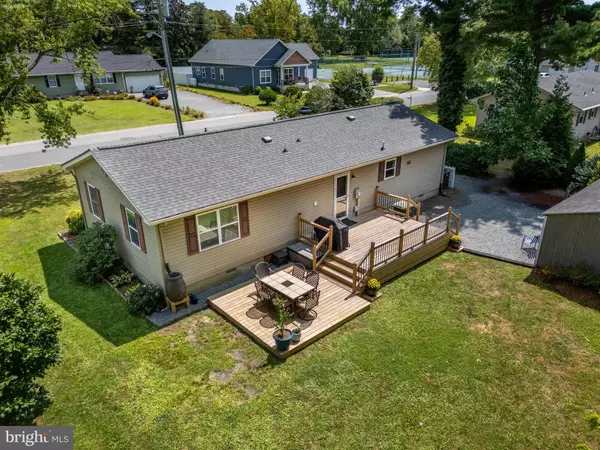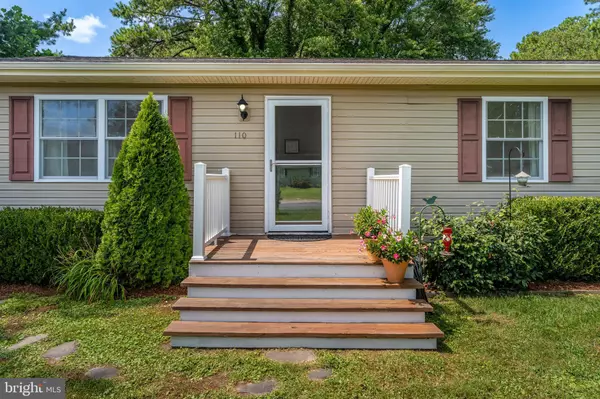
3 Beds
1 Bath
1,248 SqFt
3 Beds
1 Bath
1,248 SqFt
Key Details
Property Type Single Family Home
Sub Type Detached
Listing Status Active
Purchase Type For Sale
Square Footage 1,248 sqft
Price per Sqft $320
Subdivision Burley Heights
MLS Listing ID MDWO2022962
Style Coastal,Ranch/Rambler
Bedrooms 3
Full Baths 1
HOA Y/N N
Abv Grd Liv Area 1,248
Originating Board BRIGHT
Year Built 1974
Annual Tax Amount $4,065
Tax Year 2024
Lot Size 0.282 Acres
Acres 0.28
Lot Dimensions 0.00 x 0.00
Property Description
Location
State MD
County Worcester
Area Worcester West Of Rt-113
Zoning R-2
Direction East
Rooms
Main Level Bedrooms 3
Interior
Interior Features Attic/House Fan, Built-Ins, Carpet, Ceiling Fan(s), Combination Kitchen/Dining, Entry Level Bedroom, Family Room Off Kitchen, Kitchen - Gourmet, Kitchen - Island, Kitchen - Table Space, Bathroom - Tub Shower, Upgraded Countertops, Wood Floors
Hot Water Electric
Heating Central
Cooling Central A/C
Inclusions Sold unfurnished
Equipment Stainless Steel Appliances, Refrigerator, Icemaker, Dishwasher, Disposal, Microwave, Oven/Range - Electric, Range Hood, Exhaust Fan, Water Heater, Washer/Dryer Stacked, Washer - Front Loading, Dryer - Front Loading
Furnishings No
Fireplace N
Appliance Stainless Steel Appliances, Refrigerator, Icemaker, Dishwasher, Disposal, Microwave, Oven/Range - Electric, Range Hood, Exhaust Fan, Water Heater, Washer/Dryer Stacked, Washer - Front Loading, Dryer - Front Loading
Heat Source Electric
Laundry Has Laundry, Washer In Unit, Dryer In Unit
Exterior
Exterior Feature Deck(s)
Garage Spaces 4.0
Waterfront N
Water Access N
Roof Type Architectural Shingle
Accessibility No Stairs
Porch Deck(s)
Road Frontage City/County
Parking Type Driveway, On Street
Total Parking Spaces 4
Garage N
Building
Lot Description Front Yard, Rear Yard, SideYard(s)
Story 1
Foundation Block
Sewer Public Sewer
Water Public
Architectural Style Coastal, Ranch/Rambler
Level or Stories 1
Additional Building Above Grade, Below Grade
New Construction N
Schools
Elementary Schools Buckingham
Middle Schools Stephen Decatur
High Schools Stephen Decatur
School District Worcester County Public Schools
Others
Pets Allowed Y
Senior Community No
Tax ID 2403028747
Ownership Fee Simple
SqFt Source Assessor
Security Features Smoke Detector
Acceptable Financing Cash, Conventional, FHA
Listing Terms Cash, Conventional, FHA
Financing Cash,Conventional,FHA
Special Listing Condition Standard
Pets Description No Pet Restrictions

GET MORE INFORMATION

REALTOR® | Lic# RS287671 | RS290887






