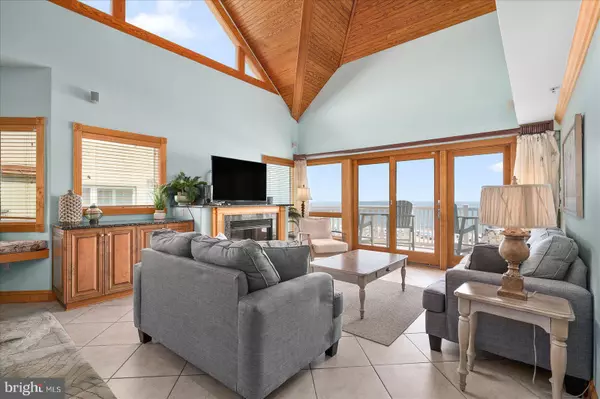
4 Beds
4 Baths
1,984 SqFt
4 Beds
4 Baths
1,984 SqFt
Key Details
Property Type Condo
Sub Type Condo/Co-op
Listing Status Under Contract
Purchase Type For Sale
Square Footage 1,984 sqft
Price per Sqft $982
Subdivision None Available
MLS Listing ID MDWO2022362
Style Unit/Flat
Bedrooms 4
Full Baths 3
Half Baths 1
Condo Fees $5,705/qua
HOA Y/N N
Abv Grd Liv Area 1,984
Originating Board BRIGHT
Year Built 2006
Annual Tax Amount $12,958
Tax Year 2024
Lot Dimensions 0.00 x 0.00
Property Description
As you approach The Carly E, you'll appreciate its premium south-corner lot location, providing breathtaking panoramic views of the Atlantic Ocean. The building's covered parking ensures that your vehicles are protected, while the secure lobby and password-protected elevators offer privacy and peace of mind.
Step inside and be captivated by the one-of-a-kind indoor pool, a true oasis that allows you to relax and unwind in style. The meticulous attention to detail during construction ensures that this building is of the highest quality, offering a solid foundation for your luxurious lifestyle.
Unit 401 is a masterpiece within The Carly E, boasting some of the most impressive cathedral ceilings in all of Ocean City. The oversized oceanfront balconies invite you to soak in the stunning vistas while enjoying the gentle ocean breeze. The chef's kitchen is a culinary paradise, equipped with top-of-the-line appliances and ample space for entertaining.
With its massive floor plan, this unit provides an abundance of space for you and your guests to spread out and indulge in luxurious living. The elegant and stunning fit-and-finishes throughout the condo exude sophistication and attention to detail. Every corner of this residence has been thoughtfully designed to create an atmosphere of refined elegance.
In addition to all its remarkable features, unit 401 also offers a private beach-storage locker, ensuring that your beach essentials are always at hand. And to make your move effortless, this unit is being sold with all of the professionally designed decor and furnishings.
The geographic location of The Carly E is second to none. Just one block from Ocean City's access point, the Rt 90 Bridge, you have convenient access to the area's renowned restaurants, including the iconic Fagers Island. Municipalities, grocery stores, shopping, and entertainment are all within easy reach, allowing you to immerse yourself in the vibrant lifestyle of Ocean City.
Don't miss the opportunity to own a piece of luxury at The Carly E Condominium. Contact us today to schedule a private viewing and experience the epitome of upscale coastal living in mid-town Ocean City.
Saturday Showings Only through mid-Sept. Property is currently in the Central Reservations weekly Rental program. Ask for more details if you're interested in working with them as the new owner.
Location
State MD
County Worcester
Area Direct Oceanfront (80)
Zoning RESIDENTIAL CONDOMINIUM
Rooms
Main Level Bedrooms 4
Interior
Interior Features Sprinkler System, Walk-in Closet(s), WhirlPool/HotTub, Window Treatments, Carpet, Ceiling Fan(s), Combination Dining/Living, Combination Kitchen/Dining, Crown Moldings, Dining Area, Floor Plan - Open, Primary Bath(s), Primary Bedroom - Ocean Front, Bathroom - Stall Shower, Bathroom - Soaking Tub, Bathroom - Tub Shower
Hot Water Electric
Heating Heat Pump(s)
Cooling Central A/C
Flooring Carpet, Ceramic Tile
Fireplaces Number 1
Fireplaces Type Gas/Propane
Inclusions See Inventory Addendum
Equipment Dishwasher, Disposal, Dryer, Built-In Microwave, Oven/Range - Electric, Refrigerator, Washer
Furnishings Yes
Fireplace Y
Window Features Insulated,Screens
Appliance Dishwasher, Disposal, Dryer, Built-In Microwave, Oven/Range - Electric, Refrigerator, Washer
Heat Source Electric
Laundry Dryer In Unit, Washer In Unit
Exterior
Garage Covered Parking
Garage Spaces 2.0
Amenities Available Pool - Indoor, Reserved/Assigned Parking, Other
Waterfront Y
Water Access Y
Roof Type Metal
Accessibility None
Parking Type Parking Garage
Total Parking Spaces 2
Garage Y
Building
Story 1
Unit Features Garden 1 - 4 Floors
Sewer Public Sewer
Water Public
Architectural Style Unit/Flat
Level or Stories 1
Additional Building Above Grade, Below Grade
New Construction N
Schools
School District Worcester County Public Schools
Others
Pets Allowed Y
HOA Fee Include Insurance,Management,Pool(s)
Senior Community No
Tax ID 2410745322
Ownership Condominium
Special Listing Condition Standard
Pets Description No Pet Restrictions

GET MORE INFORMATION

REALTOR® | Lic# RS287671 | RS290887






