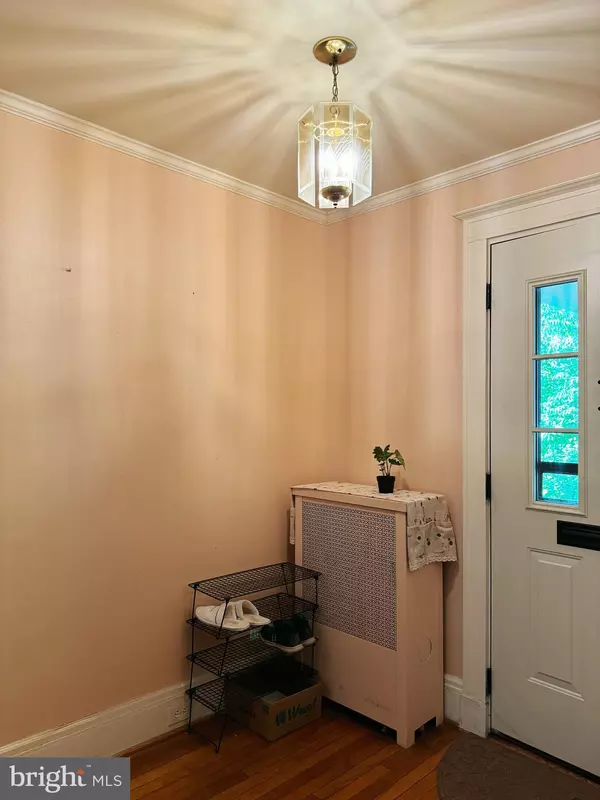
4 Beds
2 Baths
2,686 SqFt
4 Beds
2 Baths
2,686 SqFt
Key Details
Property Type Townhouse
Sub Type Interior Row/Townhouse
Listing Status Active
Purchase Type For Sale
Square Footage 2,686 sqft
Price per Sqft $191
Subdivision Roland Park
MLS Listing ID MDBA2133336
Style Colonial
Bedrooms 4
Full Baths 2
HOA Fees $40/ann
HOA Y/N Y
Abv Grd Liv Area 2,016
Originating Board BRIGHT
Year Built 1920
Annual Tax Amount $9,991
Tax Year 2024
Lot Size 4,356 Sqft
Acres 0.1
Property Description
Very close to the historic Hampden, you can walk to Johns Hopkins University, Rotunda, Mom's Organic Market, and more. Close to Roland Park, famous private schools, this community has a positive and vibrant atmosphere of life. Here, you can enjoy the vivid colorful life of the city or immerse yourself in the quiet and cozy countryside. Even as an investment, this one is profitable.
Step into the front yard, the flowers greeting you; the sunshine warming your every room through the windows and skylights. You can light the fireplace in the snowy winter; or turn on the light of the basement recreation room, play music and games with your family, friends and who you loved.
The main floor of this townhouse has a living room, kitchen and dinner room ( the owner used it as an extra bedroom/study room/guest room), through the hall way and the kitchen, you can reach the spacious back yard, the big magnolia tree blooming every spring, lightening your life loudly. and the end of the back yard, the garage is ready for your car.
This townhome has 4 bedrooms and 2 full bathrooms. 3 bedrooms and 1 full bathroom on the upper floor, the 4th in the loft; all of the carpet of the upper floor was replaced and brand new. You can paint your own favorite color, turn the house into your unique style.
Even the basement has a large space, neat and clean. The laundry room, the utility room, the storage, all clean and well maintained. Also the basement is walk out, using the stairs.
Don't hesitate, schedule a showing as soon as possible, this one will not last long.
Location
State MD
County Baltimore City
Zoning R-5
Rooms
Other Rooms Living Room, Dining Room, Primary Bedroom, Bedroom 2, Kitchen, Basement, Foyer, Bedroom 1, Loft, Other
Basement Other
Interior
Interior Features Built-Ins, Carpet, Crown Moldings, Floor Plan - Traditional, Formal/Separate Dining Room, Kitchen - Eat-In, Recessed Lighting, Upgraded Countertops, Window Treatments, Wood Floors
Hot Water Natural Gas
Heating Radiator
Cooling Window Unit(s)
Flooring Carpet, Ceramic Tile, Hardwood
Fireplaces Number 1
Fireplaces Type Mantel(s)
Equipment Dishwasher, Dryer, Freezer, Microwave, Oven - Self Cleaning, Oven - Single, Refrigerator, Washer
Fireplace Y
Window Features Double Pane,Screens
Appliance Dishwasher, Dryer, Freezer, Microwave, Oven - Self Cleaning, Oven - Single, Refrigerator, Washer
Heat Source Natural Gas
Laundry Basement
Exterior
Exterior Feature Patio(s), Porch(es)
Garage Garage - Rear Entry
Garage Spaces 1.0
Utilities Available Cable TV Available
Waterfront N
Water Access N
Roof Type Slate
Accessibility None
Porch Patio(s), Porch(es)
Parking Type Detached Garage
Total Parking Spaces 1
Garage Y
Building
Lot Description Cleared, Front Yard, Landscaping, Rear Yard
Story 4
Foundation Concrete Perimeter
Sewer Public Sewer
Water Public
Architectural Style Colonial
Level or Stories 4
Additional Building Above Grade, Below Grade
Structure Type Dry Wall,Plaster Walls
New Construction N
Schools
School District Baltimore City Public Schools
Others
Pets Allowed Y
Senior Community No
Tax ID 0313013701B016
Ownership Fee Simple
SqFt Source Estimated
Acceptable Financing Cash, Conventional, FHA
Listing Terms Cash, Conventional, FHA
Financing Cash,Conventional,FHA
Special Listing Condition Standard
Pets Description No Pet Restrictions

GET MORE INFORMATION

REALTOR® | Lic# RS287671 | RS290887






