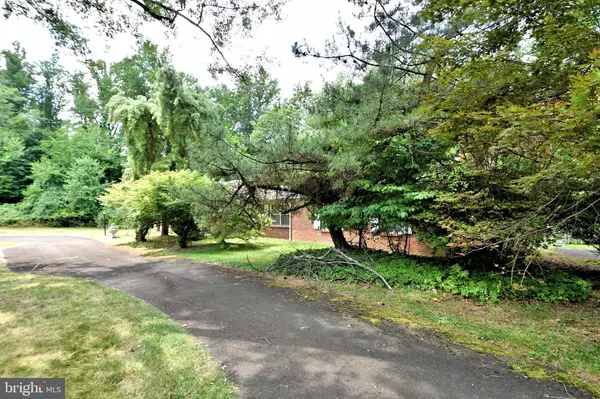
3 Beds
3 Baths
2,465 SqFt
3 Beds
3 Baths
2,465 SqFt
Key Details
Property Type Single Family Home
Sub Type Detached
Listing Status Active
Purchase Type For Sale
Square Footage 2,465 sqft
Price per Sqft $324
Subdivision Ambler
MLS Listing ID PAMC2110682
Style Ranch/Rambler
Bedrooms 3
Full Baths 2
Half Baths 1
HOA Y/N N
Abv Grd Liv Area 2,465
Originating Board BRIGHT
Year Built 1971
Annual Tax Amount $8,381
Tax Year 2024
Lot Size 1.283 Acres
Acres 1.28
Lot Dimensions 300.00 x 0.00
Property Description
With a little loving care, the home can be the dream you have been looking for - 3 bedrooms, 2.5 bathrooms a converted 3 car garage which was made into a family room or easily changed into extra bedrooms, a super large dining rm., family rm. , a modern kitchen, a matching footprint of an unfinished basement, a detached 2-car garage, and a potential detached for an in-law suite.
Location
State PA
County Montgomery
Area Lower Gwynedd Twp (10639)
Zoning A
Rooms
Basement Unfinished
Main Level Bedrooms 3
Interior
Interior Features Attic, Breakfast Area, Family Room Off Kitchen, Floor Plan - Open, Bathroom - Soaking Tub, Bathroom - Stall Shower, WhirlPool/HotTub, Window Treatments, Wood Floors
Hot Water Oil
Heating Baseboard - Hot Water
Cooling Central A/C
Flooring Carpet, Hardwood, Tile/Brick
Fireplaces Number 1
Equipment Built-In Range, Dishwasher, Disposal, Dryer - Electric, Oven - Single, Range Hood, Refrigerator, Washer, Water Heater
Fireplace Y
Window Features Casement,Double Hung
Appliance Built-In Range, Dishwasher, Disposal, Dryer - Electric, Oven - Single, Range Hood, Refrigerator, Washer, Water Heater
Heat Source Oil
Exterior
Garage Garage - Side Entry, Other
Garage Spaces 8.0
Waterfront N
Water Access N
Roof Type Asphalt
Accessibility None
Parking Type Detached Garage, Driveway
Total Parking Spaces 8
Garage Y
Building
Story 1
Foundation Flood Vent, Block
Sewer On Site Septic
Water Public
Architectural Style Ranch/Rambler
Level or Stories 1
Additional Building Above Grade, Below Grade
Structure Type Dry Wall
New Construction N
Schools
High Schools Wissahickon Senior
School District Wissahickon
Others
Pets Allowed Y
Senior Community No
Tax ID 39-00-03004-008
Ownership Fee Simple
SqFt Source Assessor
Acceptable Financing Cash, VA, Conventional
Listing Terms Cash, VA, Conventional
Financing Cash,VA,Conventional
Special Listing Condition Standard
Pets Description Number Limit

GET MORE INFORMATION

REALTOR® | Lic# RS287671 | RS290887






