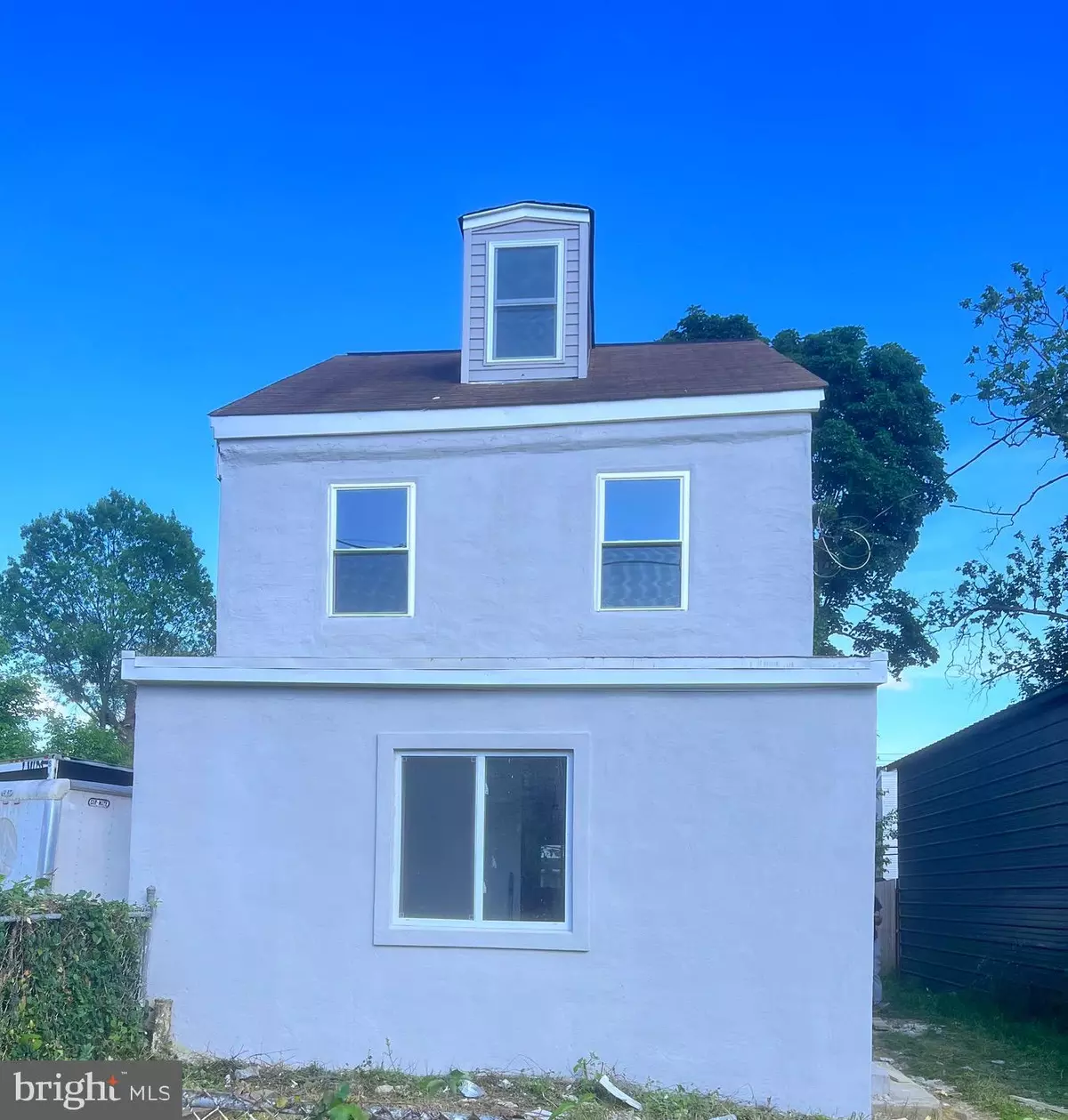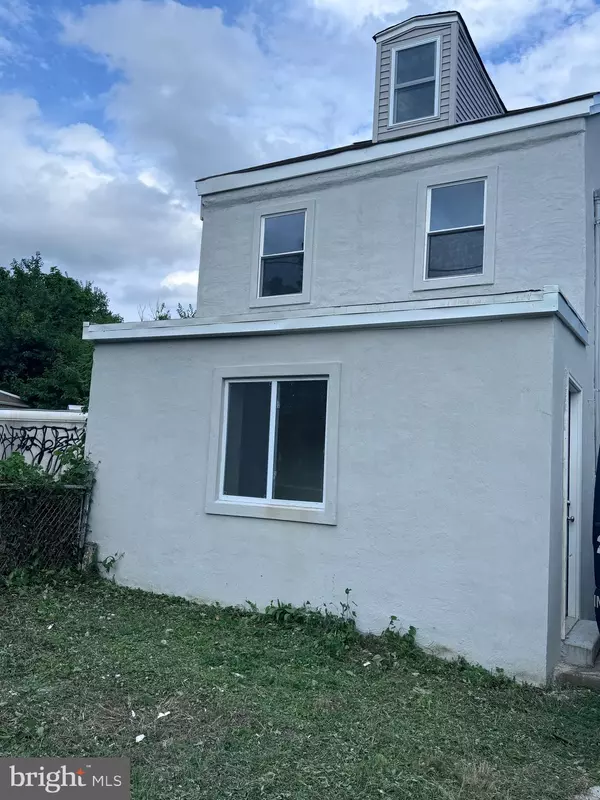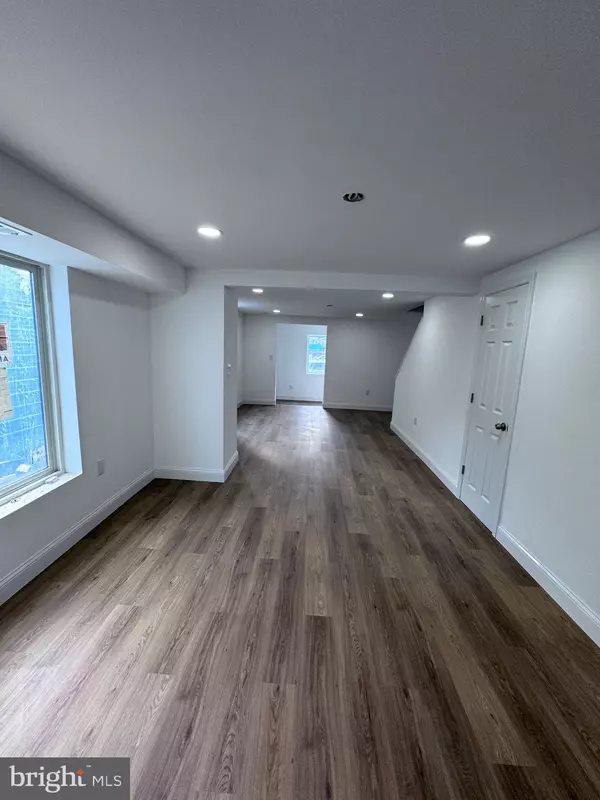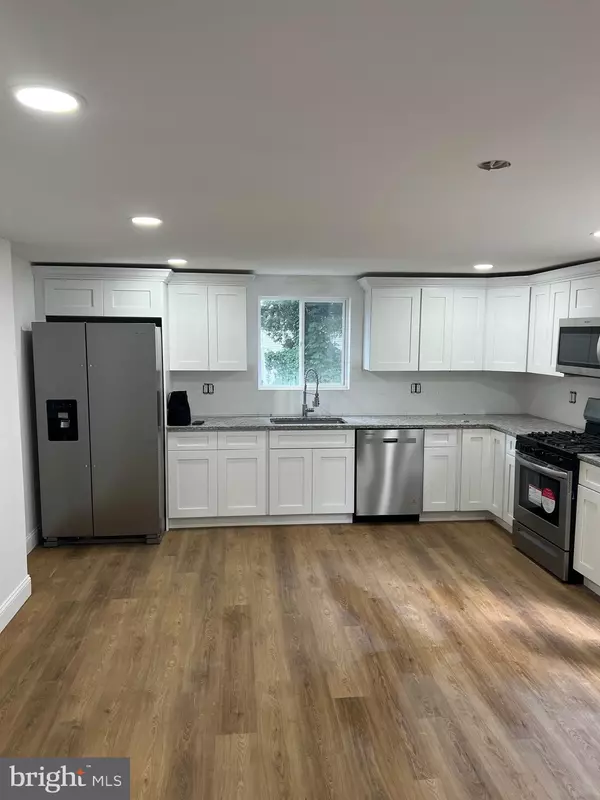3 Beds
3 Baths
1,216 SqFt
3 Beds
3 Baths
1,216 SqFt
Key Details
Property Type Single Family Home
Sub Type Detached
Listing Status Pending
Purchase Type For Sale
Square Footage 1,216 sqft
Price per Sqft $209
Subdivision Frankford
MLS Listing ID PAPH2373074
Style Other
Bedrooms 3
Full Baths 2
Half Baths 1
HOA Y/N N
Abv Grd Liv Area 1,216
Originating Board BRIGHT
Year Built 1925
Annual Tax Amount $432
Tax Year 2024
Lot Dimensions 24.00 x 104.00
Property Description
As you step inside, you'll be greeted by an open-concept layout that seamlessly integrates the living, dining, and kitchen areas. The spacious kitchen is a culinary delight, featuring brand-new stainless steel appliances, sleek cabinetry, and ample counter space, all set against the backdrop of stunning hardwood floors.
The second floor houses two generously sized bedrooms, each providing a serene retreat with plenty of natural light. The third floor is dedicated to an expansive master suite, complete with an impressive closet space that caters to all your storage needs.
Conveniently located near I-95 and public transportation, 4667 Hawthorne St offers easy access to everything you need while maintaining a peaceful residential atmosphere. This home is a true gem, perfectly suited for those seeking both luxury and convenience.
Location
State PA
County Philadelphia
Area 19124 (19124)
Zoning RSA5
Rooms
Main Level Bedrooms 3
Interior
Hot Water Natural Gas
Cooling Central A/C
Fireplace N
Heat Source Central
Exterior
Water Access N
Accessibility 2+ Access Exits
Garage N
Building
Story 2
Foundation Block
Sewer Public Hook/Up Avail
Water Public
Architectural Style Other
Level or Stories 2
Additional Building Above Grade, Below Grade
New Construction N
Schools
School District The School District Of Philadelphia
Others
Senior Community No
Tax ID 232290800
Ownership Other
Special Listing Condition Standard

GET MORE INFORMATION
REALTOR® | Lic# RS287671 | RS290887






