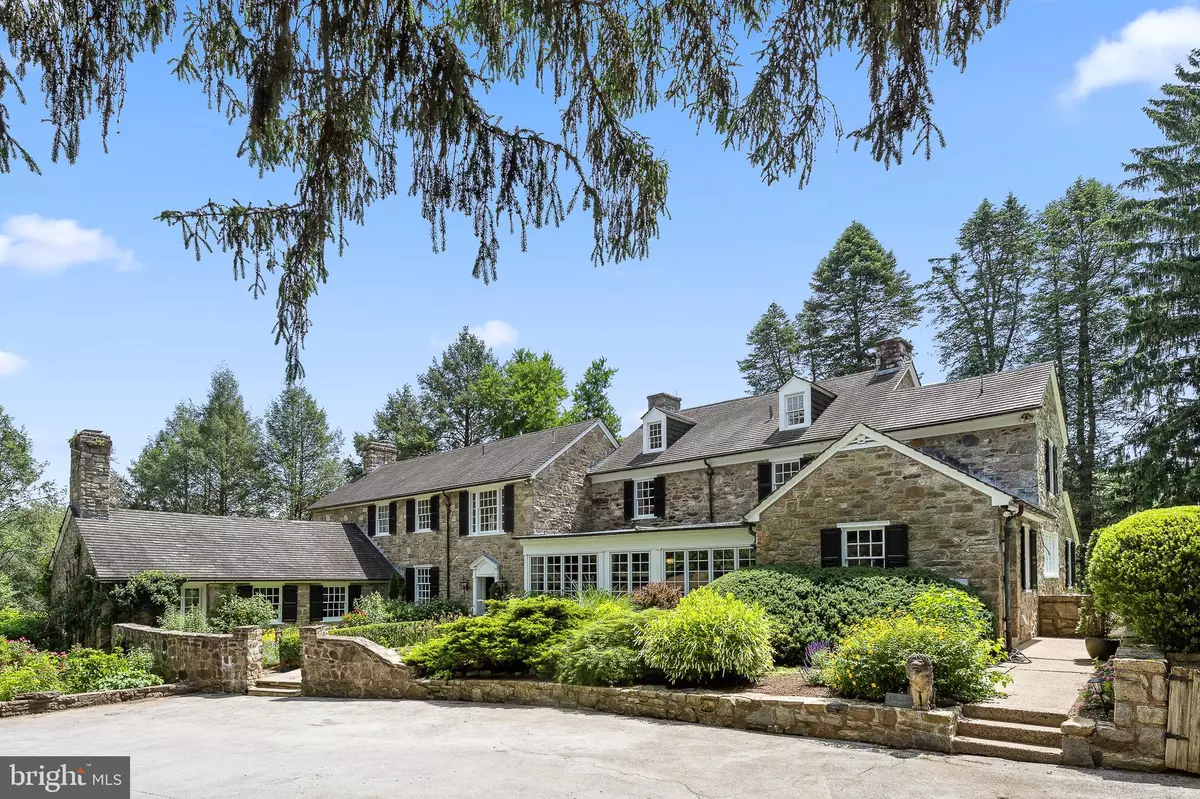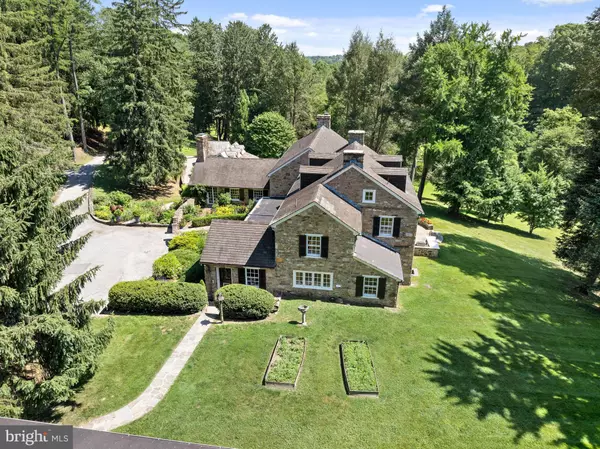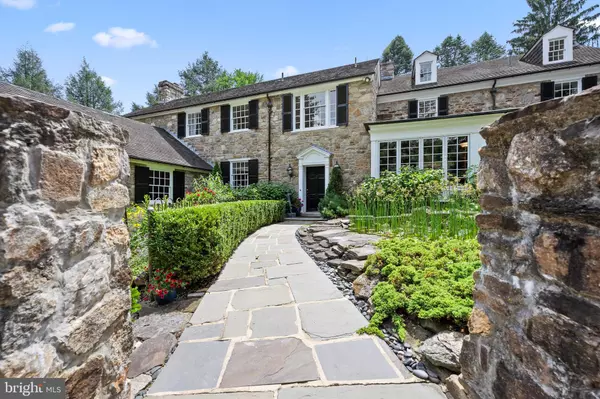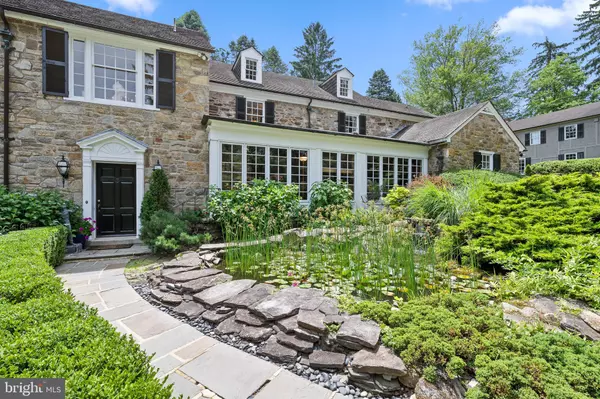5 Beds
5 Baths
8,000 SqFt
5 Beds
5 Baths
8,000 SqFt
Key Details
Property Type Single Family Home
Sub Type Detached
Listing Status Active
Purchase Type For Sale
Square Footage 8,000 sqft
Price per Sqft $593
Subdivision None Available
MLS Listing ID PACT2067626
Style Traditional
Bedrooms 5
Full Baths 4
Half Baths 1
HOA Y/N N
Abv Grd Liv Area 7,000
Originating Board BRIGHT
Year Built 1920
Annual Tax Amount $30,156
Tax Year 2024
Lot Size 26.370 Acres
Acres 26.37
Lot Dimensions 0.00 x 0.00
Property Description
Location
State PA
County Chester
Area Pocopson Twp (10363)
Zoning F10
Rooms
Other Rooms Living Room, Dining Room, Primary Bedroom, Bedroom 2, Bedroom 3, Bedroom 4, Bedroom 5, Kitchen, Family Room, Breakfast Room, Laundry, Office, Recreation Room, Bathroom 2, Bathroom 3, Primary Bathroom
Basement Daylight, Partial, Heated, Interior Access, Outside Entrance, Walkout Level, Fully Finished
Interior
Interior Features Additional Stairway, Breakfast Area, Butlers Pantry, Crown Moldings, Dining Area, Double/Dual Staircase, Exposed Beams, Floor Plan - Traditional, Formal/Separate Dining Room, Kitchen - Eat-In, Kitchen - Gourmet, Kitchen - Island, Kitchen - Table Space, Pantry, Primary Bath(s), Bathroom - Soaking Tub, Studio, Walk-in Closet(s), Water Treat System, Wet/Dry Bar, Wine Storage, Wood Floors, Built-Ins, Upgraded Countertops
Hot Water Oil, Electric
Heating Hot Water, Steam
Cooling Central A/C
Flooring Hardwood, Stone
Fireplaces Number 3
Fireplaces Type Mantel(s), Marble, Stone, Wood
Inclusions See Agent for List of Inclusions & Negotiable Items
Equipment Cooktop, Dishwasher, Oven - Double, Oven - Self Cleaning, Oven - Wall, Six Burner Stove, Stainless Steel Appliances, Water Conditioner - Owned, Water Heater
Fireplace Y
Appliance Cooktop, Dishwasher, Oven - Double, Oven - Self Cleaning, Oven - Wall, Six Burner Stove, Stainless Steel Appliances, Water Conditioner - Owned, Water Heater
Heat Source Oil
Laundry Main Floor, Dryer In Unit, Washer In Unit, Has Laundry
Exterior
Exterior Feature Patio(s), Terrace
Parking Features Additional Storage Area, Garage - Front Entry, Oversized
Garage Spaces 14.0
Pool In Ground, Concrete, Heated
Water Access Y
View Creek/Stream, Garden/Lawn, Panoramic, Scenic Vista
Roof Type Shake
Accessibility None
Porch Patio(s), Terrace
Total Parking Spaces 14
Garage Y
Building
Lot Description Additional Lot(s), Landscaping, Open, Partly Wooded, Poolside, Private, Rear Yard, Secluded, Sloping, Stream/Creek, Subdivision Possible, Trees/Wooded
Story 3
Foundation Stone
Sewer On Site Septic
Water Private, Well, Conditioner, Filter
Architectural Style Traditional
Level or Stories 3
Additional Building Above Grade, Below Grade
New Construction N
Schools
School District Unionville-Chadds Ford
Others
Pets Allowed Y
Senior Community No
Tax ID 63-03 -0116, 63-03-0116.0100, 63-03-0116.0200
Ownership Fee Simple
SqFt Source Estimated
Security Features Security System
Acceptable Financing Cash, Conventional
Horse Property Y
Listing Terms Cash, Conventional
Financing Cash,Conventional
Special Listing Condition Standard
Pets Allowed No Pet Restrictions

GET MORE INFORMATION
REALTOR® | Lic# RS287671 | RS290887






