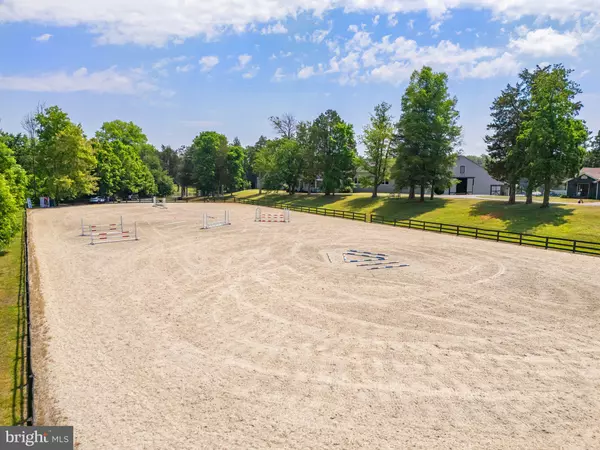
3 Beds
3 Baths
3,950 SqFt
3 Beds
3 Baths
3,950 SqFt
Key Details
Property Type Single Family Home
Sub Type Detached
Listing Status Under Contract
Purchase Type For Sale
Square Footage 3,950 sqft
Price per Sqft $620
Subdivision None Available
MLS Listing ID VAAB2000656
Style Other,Ranch/Rambler
Bedrooms 3
Full Baths 2
Half Baths 1
HOA Y/N N
Abv Grd Liv Area 3,950
Originating Board BRIGHT
Year Built 1940
Annual Tax Amount $11,055
Tax Year 2023
Lot Size 43.350 Acres
Acres 43.35
Property Description
The renovated horse facilities of Epona Farm lend themselves to training, breeding and boarding, as well as competitions. The facilities as well as the land support the many disciplines: hunters, jumpers, eventers, dressage and fox hunters.
HORSE FACILITIES:
14 Stall Barn:
14 – 12’X12’ stalls with Lucas Equine stall doors
Floor mats in each stall and the aisle of the barn
Fly spray system
Tack room and wash stall
Separate Wifi in the barn
A feed shed, a large shed for shavings and separate shed for hay
Additional 3 stall barn:
3- 10’ x 16’ stalls
Tack room, wash stall
Large run-in shed
Feed shed with electricity and fans
Outdoor Arena (180’ x 300’) sized for competitions and features new premium footing from FICS-Maryland, Inc. It is sited to allow hillside viewing with mature shade trees for spectator’s comfort.
Indoor Arena (80’ x 220’) with dust free premium TravelRight footing, is adjacent to the 14 stall barn. The arena stays warm in the winter and features fans at either end for ventilation and industrial fans for summer cooling.
Viewing room, fully climatized with full bath and small kitchen
Private office
Laundry room with sink and space for oversized washer and dryer
Blanket storage
Please Note total finished SF in barn apartment and office is 2,250 +/- SF.
A handsome gated entry and paved drive leads first to the manor house and then the main barn. The completely renovated manor house features a light filled and open floor plan with over 3,400 sq. ft., 3 bedrooms and 2 ½ baths. From Rt. 600, an extra wide second entry leads directly to the barn and 2 large parking areas, perfect for horse trailers.
Location
State VA
County Albemarle
Zoning RA
Rooms
Other Rooms Living Room, Dining Room, Primary Bedroom, Kitchen, Laundry, Office, Bathroom 2, Primary Bathroom, Additional Bedroom
Main Level Bedrooms 3
Interior
Interior Features Kitchen - Eat-In, Recessed Lighting, Entry Level Bedroom
Hot Water Propane
Heating Forced Air
Cooling Central A/C, Heat Pump(s)
Flooring Ceramic Tile, Hardwood
Fireplaces Number 1
Fireplaces Type Gas/Propane, Stone
Equipment Dishwasher, Microwave, Oven/Range - Gas, Refrigerator, Washer/Dryer Hookups Only
Fireplace Y
Appliance Dishwasher, Microwave, Oven/Range - Gas, Refrigerator, Washer/Dryer Hookups Only
Heat Source Propane - Owned
Laundry Main Floor
Exterior
Exterior Feature Patio(s), Deck(s)
Garage Garage - Side Entry
Garage Spaces 2.0
Fence Wood
Waterfront N
Water Access N
View Mountain, Pasture, Trees/Woods
Roof Type Architectural Shingle
Street Surface Black Top
Accessibility None
Porch Patio(s), Deck(s)
Parking Type Attached Garage, Driveway
Attached Garage 2
Total Parking Spaces 2
Garage Y
Building
Lot Description Additional Lot(s), Cleared, Open, Partly Wooded, Private, Trees/Wooded
Story 1.5
Foundation Concrete Perimeter
Sewer Septic Exists
Water Well
Architectural Style Other, Ranch/Rambler
Level or Stories 1.5
Additional Building Above Grade, Below Grade
New Construction N
Schools
Elementary Schools Stone Robinson
Middle Schools Jackson P. Burley
High Schools Monticello
School District Albemarle County Public Schools
Others
Senior Community No
Tax ID 065000000012B1
Ownership Fee Simple
SqFt Source Estimated
Acceptable Financing Cash
Horse Property Y
Horse Feature Arena, Horse Trails, Paddock, Riding Ring, Stable(s)
Listing Terms Cash
Financing Cash
Special Listing Condition Standard

GET MORE INFORMATION

REALTOR® | Lic# RS287671 | RS290887






