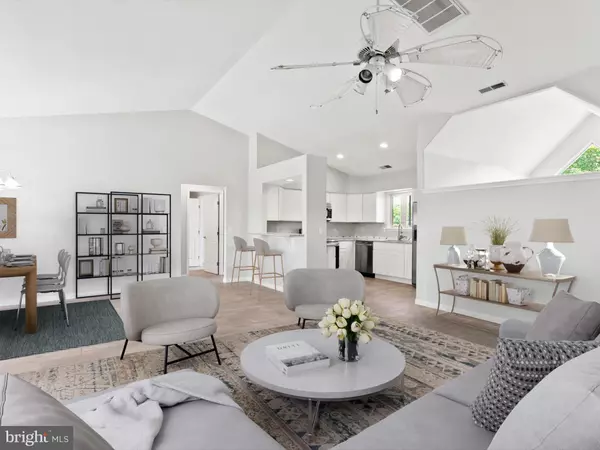
3 Beds
2 Baths
1,764 SqFt
3 Beds
2 Baths
1,764 SqFt
Key Details
Property Type Condo
Sub Type Condo/Co-op
Listing Status Active
Purchase Type For Sale
Square Footage 1,764 sqft
Price per Sqft $226
Subdivision Plantations
MLS Listing ID DESU2064544
Style Other
Bedrooms 3
Full Baths 2
Condo Fees $718/qua
HOA Fees $203/qua
HOA Y/N Y
Abv Grd Liv Area 1,764
Originating Board BRIGHT
Year Built 1998
Annual Tax Amount $1,103
Tax Year 2023
Lot Dimensions 0.00 x 0.00
Property Description
Introducing 18506 Belle Grove, a stunning, newly renovated coastal villa of unparalleled elegance, nestled in the picturesque Plantations community. This home is just moments away from the vibrant resort towns of Lewes, Rehoboth, and expansive stretches of pristine coastline. Step through the charming covered entryway and be welcomed into a condo that invites you to discover its many treasures. The foyer graciously ushers you to the main living area, revealing an open-concept floor plan that seamlessly blends multiple living and entertaining spaces, all framed by panoramic views that embrace this enchanting abode. Throughout the home, wide plank ceramic tile flooring provides a cohesive backdrop, complemented by a neutral paint palette that enhances the welcoming ambiance. The living room serves as a spacious gathering spot, illuminated by recessed lighting and offering enchanting vistas of the manicured lawn and garden views below. The gourmet kitchen is a chef's delight, boasting ample granite counter space for culinary creations, crisp-white craftsman-style cabinetry, a suite of stainless-steel appliances, and a breakfast bar. Adjacent to the kitchen, the dining area is bathed in natural light and provides access to the multi-season wrap-around porch, where the captivating scenery continues to mesmerize. The primary bedroom is a tranquil retreat, featuring an ensuite bathroom with a stall shower and private access to the wrap-around porch. This inviting space is perfect for savoring your morning coffee or enjoying an evening cocktail as you plan your next beach adventure. A split floor plan ensures privacy, with two guest bedrooms located adjacent to the hall bath, along with a convenient laundry center. All appliances are less than 2 years old and the heat pump is less than a year old. Just minutes from the historic town of Lewes, you can experience main street shops and restaurants, a fishing marina, the tulip festival, and the gentle waves of the town's beach. Additionally, you are close to the natural sand dune-lined beaches of Cape Henlopen State Park and the Atlantic Ocean. Located just a mile from the Dart Beach Bus service center, travel to Rehoboth for the boardwalk, shops, restaurants, entertainment, and the renowned Funland Amusement Park without the hassle of parking or traffic. Whether you’re looking for a beach retreat or a full-time residence, 18506 Belle Grove could be your perfect home to enjoy making memories with family and friends for years to come. Arrange a visit today to immerse yourself in the coastal lifestyle firsthand! Bring all offers, motivated seller.
Some images in the tour have been virtually staged.
Location
State DE
County Sussex
Area Lewes Rehoboth Hundred (31009)
Zoning MR
Rooms
Other Rooms Living Room, Dining Room, Primary Bedroom, Bedroom 2, Bedroom 3, Kitchen, Foyer, Sun/Florida Room
Main Level Bedrooms 3
Interior
Interior Features Ceiling Fan(s), Combination Dining/Living, Combination Kitchen/Living, Combination Kitchen/Dining, Dining Area, Floor Plan - Open, Kitchen - Gourmet, Primary Bath(s), Recessed Lighting, Bathroom - Stall Shower
Hot Water Electric
Heating Heat Pump(s)
Cooling Central A/C
Flooring Ceramic Tile
Equipment Built-In Microwave, Dishwasher, Dryer, Exhaust Fan, Freezer, Icemaker, Oven/Range - Electric, Refrigerator, Stainless Steel Appliances, Washer, Water Dispenser, Water Heater
Fireplace N
Window Features Casement,Double Pane,Palladian,Screens,Transom,Vinyl Clad
Appliance Built-In Microwave, Dishwasher, Dryer, Exhaust Fan, Freezer, Icemaker, Oven/Range - Electric, Refrigerator, Stainless Steel Appliances, Washer, Water Dispenser, Water Heater
Heat Source Electric
Laundry Main Floor
Exterior
Garage Garage - Front Entry, Garage Door Opener
Garage Spaces 2.0
Amenities Available Other
Waterfront N
Water Access N
View Garden/Lawn, Panoramic
Roof Type Architectural Shingle,Pitched
Accessibility None
Parking Type Driveway, Attached Garage
Attached Garage 1
Total Parking Spaces 2
Garage Y
Building
Story 1.5
Foundation Other
Sewer Private Sewer
Water Public
Architectural Style Other
Level or Stories 1.5
Additional Building Above Grade, Below Grade
Structure Type Dry Wall,High
New Construction N
Schools
Elementary Schools Rehoboth
Middle Schools Rehoboth
High Schools Cape Henlopen
School District Cape Henlopen
Others
Pets Allowed Y
HOA Fee Include Security Gate,Lawn Maintenance,Trash
Senior Community No
Tax ID 334-06.00-553.01-25F
Ownership Condominium
Security Features Main Entrance Lock,Smoke Detector
Acceptable Financing Cash, Conventional, FHA, VA
Listing Terms Cash, Conventional, FHA, VA
Financing Cash,Conventional,FHA,VA
Special Listing Condition Standard
Pets Description Number Limit

GET MORE INFORMATION

REALTOR® | Lic# RS287671 | RS290887






