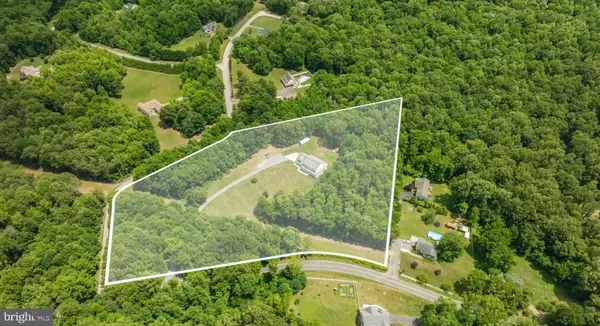
4 Beds
5 Baths
6,038 SqFt
4 Beds
5 Baths
6,038 SqFt
Key Details
Property Type Single Family Home
Sub Type Detached
Listing Status Active
Purchase Type For Sale
Square Footage 6,038 sqft
Price per Sqft $152
Subdivision George'S Bluff
MLS Listing ID VAKG2005098
Style Colonial,Traditional
Bedrooms 4
Full Baths 4
Half Baths 1
HOA Y/N N
Abv Grd Liv Area 4,309
Originating Board BRIGHT
Year Built 2001
Annual Tax Amount $4,255
Tax Year 2022
Lot Size 10.000 Acres
Acres 10.0
Property Description
As you arrive, the charming wrap-around porch invites you to relax, complete with fans for those warm summer days. The spacious three-car garage offers plenty of parking and storage, while the 2023-installed Trex composite back deck is ideal for entertaining outdoors. Inside, you’ll notice the meticulous attention to detail throughout.
Step into the welcoming foyer, which leads to a convenient powder room and elegant formal living and dining areas. The expansive family room, featuring a gas fireplace, is perfect for unwinding. At the heart of the home is the gourmet kitchen, equipped with a double wall oven, farmhouse sink, a massive island with a prep sink, gas cooktop, Cafe appliances, ample cabinetry, and a walk-in pantry—truly a chef’s dream. The adjoining breakfast room provides a cozy spot for morning coffee with lovely views of the surroundings.
Upstairs, the generous primary suite offers two walk-in closets and an en suite bathroom with a double sink vanity. Three additional spacious bedrooms, all with walk-in closets, ensure ample space for family and guests, complemented by two full baths on this level for added convenience.
The full basement features 9' ceilings and presents endless possibilities for customization and expansion. A bonus room above the garage with a 3/4 bath adds even more functional living space.
Additional highlights include a quiet TGI floor system, Anderson windows, upgraded R49 insulation, and a new 75-gallon water heater installed in 2024. The well pump was replaced in 2022, and the home is outfitted with a 3-zone HVAC system, upgraded in 2024, ensuring year-round comfort.
Situated on a secluded 10-acre lot with a long private driveway and surrounded by mature trees, this property offers a rare chance to enjoy the beauty of country living while remaining conveniently close to amenities.
Don’t miss the opportunity to claim this remarkable estate as your own—schedule your private showing today!
Location
State VA
County King George
Zoning A2
Rooms
Basement Fully Finished, Heated, Improved, Interior Access, Outside Entrance, Poured Concrete, Rear Entrance, Space For Rooms
Interior
Interior Features Attic, Breakfast Area, Carpet, Chair Railings, Crown Moldings, Dining Area, Family Room Off Kitchen, Floor Plan - Traditional, Formal/Separate Dining Room, Kitchen - Gourmet, Kitchen - Island, Pantry, Primary Bath(s), Bathroom - Tub Shower, Walk-in Closet(s)
Hot Water Propane
Heating Heat Pump(s)
Cooling Heat Pump(s), Zoned
Flooring Ceramic Tile, Carpet, Partially Carpeted
Equipment Dishwasher, Cooktop, Dryer - Gas, Energy Efficient Appliances, Exhaust Fan, Oven - Double, Oven - Wall, Range Hood, Refrigerator, Water Heater - High-Efficiency
Fireplace N
Window Features Energy Efficient
Appliance Dishwasher, Cooktop, Dryer - Gas, Energy Efficient Appliances, Exhaust Fan, Oven - Double, Oven - Wall, Range Hood, Refrigerator, Water Heater - High-Efficiency
Heat Source Electric
Laundry Upper Floor
Exterior
Exterior Feature Deck(s), Porch(es), Wrap Around
Garage Additional Storage Area, Garage - Side Entry, Garage Door Opener, Inside Access, Oversized
Garage Spaces 3.0
Utilities Available Propane
Waterfront N
Water Access N
View Trees/Woods
Accessibility 32\"+ wide Doors
Porch Deck(s), Porch(es), Wrap Around
Parking Type Attached Garage, Driveway, Off Street
Attached Garage 3
Total Parking Spaces 3
Garage Y
Building
Lot Description Backs to Trees, Cleared, Front Yard, Partly Wooded, Private, Secluded, SideYard(s), Trees/Wooded
Story 2
Foundation Concrete Perimeter
Sewer On Site Septic
Water Private, Well
Architectural Style Colonial, Traditional
Level or Stories 2
Additional Building Above Grade, Below Grade
Structure Type 9'+ Ceilings,Dry Wall,High
New Construction N
Schools
School District King George County Schools
Others
Senior Community No
Tax ID 15 2 20
Ownership Fee Simple
SqFt Source Assessor
Acceptable Financing Cash, Conventional, FHA, VA
Listing Terms Cash, Conventional, FHA, VA
Financing Cash,Conventional,FHA,VA
Special Listing Condition Standard

GET MORE INFORMATION

REALTOR® | Lic# RS287671 | RS290887






