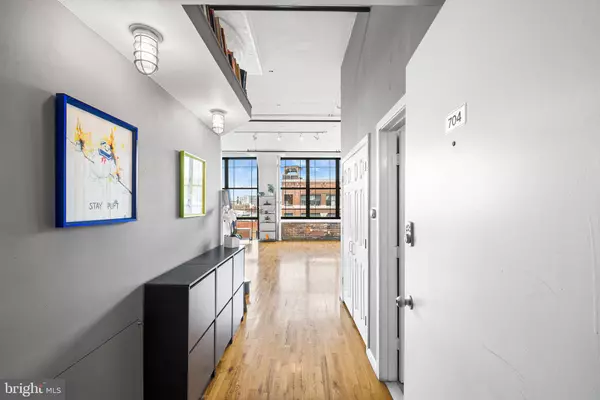1 Bed
1 Bath
1,208 SqFt
1 Bed
1 Bath
1,208 SqFt
Key Details
Property Type Condo
Sub Type Condo/Co-op
Listing Status Active
Purchase Type For Sale
Square Footage 1,208 sqft
Price per Sqft $256
Subdivision Callowhill
MLS Listing ID PAPH2361486
Style Contemporary,Loft
Bedrooms 1
Full Baths 1
Condo Fees $750/mo
HOA Y/N N
Abv Grd Liv Area 1,208
Originating Board BRIGHT
Year Built 1900
Annual Tax Amount $4,440
Tax Year 2024
Lot Dimensions 0.00 x 0.00
Property Description
The oversized living area, framed with exposed brick and industrial warehouse-style windows is perfect for entertaining, The recently renovated kitchen features sleek new quartz countertops and updated stainless appliances. Whether you're whipping up a quick morning espresso or hosting a soirée with friends, the open concept kitchen, dining, and living spaces give unlimited flexibility.
The lofted bedroom offers a spacious layout and city views. The bathroom features a double vanity, new tile flooring, great storage and laundry. Additional storage is tucked throughout the condo, up high, down low, and everywhere in between!
Make your move to this impressive condo, central to the city's major arteries, great dining and entertainment, public transportation, awesome nearby pizza, a Rail Park that's perfect for pets, and so much more.
Location
State PA
County Philadelphia
Area 19107 (19107)
Zoning CMX3
Rooms
Main Level Bedrooms 1
Interior
Interior Features Kitchen - Eat-In
Hot Water Natural Gas
Heating Forced Air
Cooling Central A/C
Flooring Wood
Inclusions All appliances, refrigerator, washer, dryer, wardrobes
Equipment Range Hood, Refrigerator, Washer, Dryer, Dishwasher, Microwave, Disposal
Fireplace N
Appliance Range Hood, Refrigerator, Washer, Dryer, Dishwasher, Microwave, Disposal
Heat Source Electric
Laundry Washer In Unit, Dryer In Unit
Exterior
Utilities Available Cable TV
Amenities Available None
Water Access N
Accessibility Elevator, Chairlift
Garage N
Building
Story 1
Unit Features Mid-Rise 5 - 8 Floors
Sewer Public Sewer
Water Public
Architectural Style Contemporary, Loft
Level or Stories 1
Additional Building Above Grade
Structure Type 9'+ Ceilings
New Construction N
Schools
Elementary Schools Spring Garden
Middle Schools Spring Garden
High Schools Benjamin Franklin
School District The School District Of Philadelphia
Others
Pets Allowed Y
HOA Fee Include Common Area Maintenance,Gas
Senior Community No
Tax ID 888057576
Ownership Condominium
Acceptable Financing Cash, Conventional
Listing Terms Cash, Conventional
Financing Cash,Conventional
Special Listing Condition Standard
Pets Allowed Dogs OK, Cats OK

GET MORE INFORMATION
REALTOR® | Lic# RS287671 | RS290887






