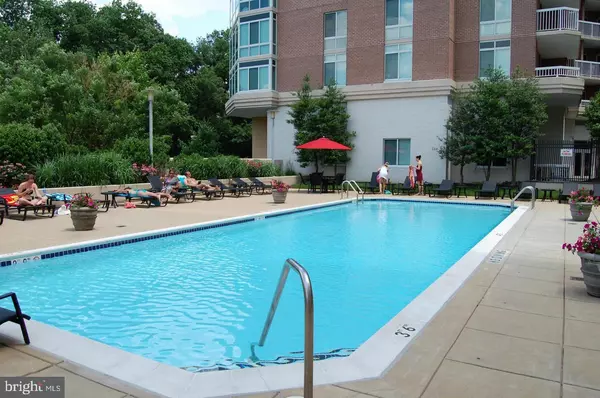2 Beds
2 Baths
1,145 SqFt
2 Beds
2 Baths
1,145 SqFt
Key Details
Property Type Condo
Sub Type Condo/Co-op
Listing Status Under Contract
Purchase Type For Sale
Square Footage 1,145 sqft
Price per Sqft $366
Subdivision Northampton Place
MLS Listing ID VAAX2031746
Style Contemporary
Bedrooms 2
Full Baths 2
Condo Fees $967/mo
HOA Y/N N
Abv Grd Liv Area 1,145
Originating Board BRIGHT
Year Built 2004
Annual Tax Amount $4,534
Tax Year 2023
Property Description
The building offers a range of amenities, including a loading dock car wash area, courtyards, a community library, a community dog park area, a community room and lounge available for reservation, a pool, a fitness center with a sauna, and a 24/7 business center. The professionally landscaped courtyard oasis has outdoor gas grills and kitchen areas for grilling! Visitor parking is also available. Additionally, there is a 24/7 concierge who can arrange maintenance services as needed. The condo fee is a tremendous value: it includes gas, water, and trash removal services. It also includes 2 HVAC inspections annually and one fireplace inspection to ensure optimal operation.
The building is in excellent financial shape and is currently at the tail end of executing updates and upgrades. The unit receives plenty of natural light and overlooks the pool and outdoor green space. It is an excellent location for employees working in DC, Amazon, and BRAC-133 (Alexandria's Mark Center), offering easy access to the Pentagon, Pentagon City, Crystal City, the Mark Center, Old Town Alexandria, and Georgetown or downtown DC, with travel times ranging from 6 to 15 minutes. Groceries and dining are just 2 blocks down the road. This unit and community has it all!
Location
State VA
County Alexandria City
Rooms
Other Rooms Living Room, Primary Bedroom, Den, Storage Room
Main Level Bedrooms 2
Interior
Interior Features Breakfast Area, Primary Bath(s), Upgraded Countertops, Floor Plan - Open
Hot Water Electric
Heating Heat Pump(s)
Cooling Heat Pump(s)
Fireplaces Number 1
Fireplaces Type Gas/Propane
Equipment Dishwasher, Disposal, Dryer, Icemaker, Microwave, Refrigerator, Stove, Washer, Washer/Dryer Stacked
Fireplace Y
Window Features Insulated
Appliance Dishwasher, Disposal, Dryer, Icemaker, Microwave, Refrigerator, Stove, Washer, Washer/Dryer Stacked
Heat Source Electric
Exterior
Exterior Feature Balcony
Parking Features Additional Storage Area, Garage - Side Entry, Inside Access, Oversized, Underground
Garage Spaces 2.0
Utilities Available Cable TV Available
Amenities Available Bar/Lounge, Common Grounds, Concierge, Elevator, Exercise Room, Extra Storage, Party Room, Pool - Outdoor, Security, Community Center
Water Access N
Accessibility None
Porch Balcony
Total Parking Spaces 2
Garage Y
Building
Story 1
Unit Features Hi-Rise 9+ Floors
Sewer Public Sewer
Water Public
Architectural Style Contemporary
Level or Stories 1
Additional Building Above Grade
Structure Type Dry Wall
New Construction N
Schools
Elementary Schools John Adams
Middle Schools Francis C. Hammond
High Schools Alexandria City
School District Alexandria City Public Schools
Others
Pets Allowed N
HOA Fee Include Common Area Maintenance,Custodial Services Maintenance,Ext Bldg Maint,Lawn Maintenance,Management,Insurance,Parking Fee,Pool(s),Reserve Funds,Sewer,Snow Removal,Taxes,Trash,Water
Senior Community No
Tax ID 011.02-0A-212
Ownership Condominium
Security Features 24 hour security,Desk in Lobby,Exterior Cameras,Main Entrance Lock,Sprinkler System - Indoor,Smoke Detector
Acceptable Financing Cash, Conventional, FHA
Listing Terms Cash, Conventional, FHA
Financing Cash,Conventional,FHA
Special Listing Condition Standard

GET MORE INFORMATION
REALTOR® | Lic# RS287671 | RS290887






