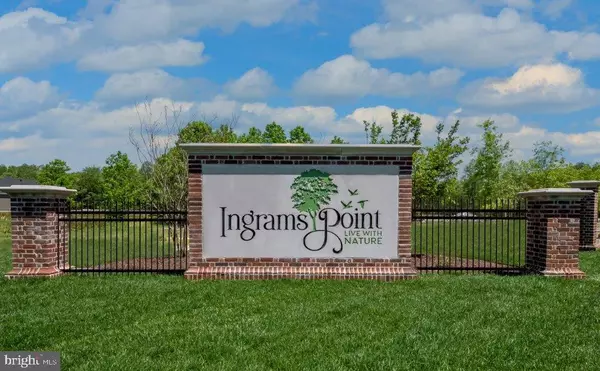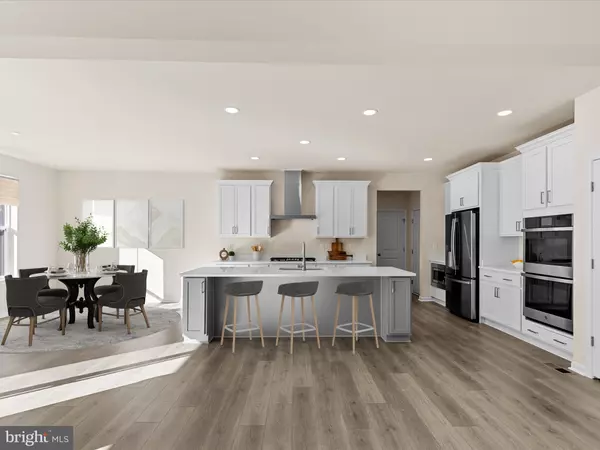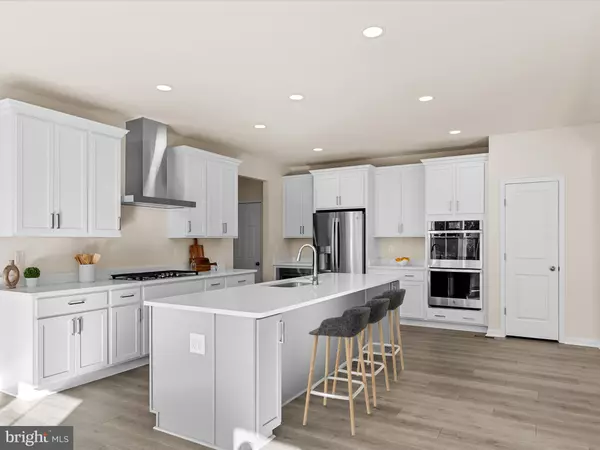3 Beds
3 Baths
2,424 SqFt
3 Beds
3 Baths
2,424 SqFt
Key Details
Property Type Single Family Home
Sub Type Detached
Listing Status Active
Purchase Type For Sale
Square Footage 2,424 sqft
Price per Sqft $297
Subdivision Ingrams Point
MLS Listing ID DESU2057594
Style Coastal,Traditional
Bedrooms 3
Full Baths 2
Half Baths 1
HOA Fees $500/ann
HOA Y/N Y
Abv Grd Liv Area 2,424
Originating Board BRIGHT
Year Built 2024
Annual Tax Amount $62
Tax Year 2023
Lot Size 0.690 Acres
Acres 0.69
Lot Dimensions 160.00 x 189.00
Property Sub-Type Detached
Property Description
Discover the perfect blend of luxury and comfort at this beautiful homesite, designed to showcase The Baywood—an expansive single-family home offering 2,424 sq. ft. of thoughtfully designed living space. With a 2-car side entry garage, this home boasts exceptional curb appeal and modern elegance. Step into the welcoming foyer and be greeted by a formal living and dining room, leading to a spacious open-concept layout. The heart of the home features a gourmet eat-in kitchen with a large island, seamlessly flowing into the family room—ideal for both everyday living and entertainment. From the kitchen, step out onto the covered porch, a peaceful space perfect for outdoor relaxation. The main floor includes a primary bedroom retreat, complete with a walk-in closet and ensuite bath featuring double vanity sinks. Two additional generously sized bedrooms and a convenient laundry room complete the first level, offering both style and functionality. For those seeking even more space, the currently unfinished lower level provides endless possibilities—whether for a recreation room, home office, or guest suite, adding significant square footage to this popular floor plan. Don't miss the opportunity to make this stunning home your own.
Location
State DE
County Sussex
Area Dagsboro Hundred (31005)
Zoning RESIDENTIAL
Rooms
Other Rooms Living Room, Dining Room, Primary Bedroom, Bedroom 2, Bedroom 3, Kitchen, Foyer, Breakfast Room, Laundry, Primary Bathroom
Basement Full, Outside Entrance, Connecting Stairway
Main Level Bedrooms 3
Interior
Interior Features Carpet, Bathroom - Soaking Tub, Bathroom - Stall Shower, Bathroom - Tub Shower, Breakfast Area, Chair Railings, Combination Dining/Living, Combination Kitchen/Dining, Combination Kitchen/Living, Entry Level Bedroom, Family Room Off Kitchen, Formal/Separate Dining Room, Kitchen - Eat-In, Kitchen - Gourmet, Kitchen - Island, Pantry
Hot Water Propane
Heating Forced Air
Cooling Central A/C
Flooring Carpet, Other, Luxury Vinyl Plank
Equipment Built-In Microwave, Cooktop, Cooktop - Down Draft, Dishwasher, Disposal, Energy Efficient Appliances, Freezer, Icemaker, Oven - Double, Oven - Wall, Refrigerator, Stainless Steel Appliances, Washer/Dryer Hookups Only, Water Heater, Water Dispenser
Fireplace N
Window Features Double Hung,Low-E,Screens,Double Pane,Energy Efficient,Vinyl Clad
Appliance Built-In Microwave, Cooktop, Cooktop - Down Draft, Dishwasher, Disposal, Energy Efficient Appliances, Freezer, Icemaker, Oven - Double, Oven - Wall, Refrigerator, Stainless Steel Appliances, Washer/Dryer Hookups Only, Water Heater, Water Dispenser
Heat Source Propane - Metered
Laundry Hookup, Main Floor
Exterior
Parking Features Garage - Side Entry, Inside Access
Garage Spaces 4.0
Utilities Available Water Available, Electric Available, Propane
Amenities Available Jog/Walk Path, Common Grounds
Water Access N
View Trees/Woods, Garden/Lawn
Roof Type Architectural Shingle
Accessibility Other
Attached Garage 2
Total Parking Spaces 4
Garage Y
Building
Lot Description Front Yard, Landscaping, Rear Yard, SideYard(s)
Story 1
Foundation Concrete Perimeter
Sewer Septic = # of BR
Water Community
Architectural Style Coastal, Traditional
Level or Stories 1
Additional Building Above Grade, Below Grade
Structure Type 9'+ Ceilings,Dry Wall
New Construction Y
Schools
High Schools Indian River
School District Indian River
Others
HOA Fee Include Common Area Maintenance,Reserve Funds
Senior Community No
Tax ID 133-19.00-500.00
Ownership Fee Simple
SqFt Source Assessor
Security Features Carbon Monoxide Detector(s),Smoke Detector,Main Entrance Lock
Acceptable Financing Conventional
Horse Property N
Listing Terms Conventional
Financing Conventional
Special Listing Condition Standard
Virtual Tour https://player.vimeo.com/video/336675694

GET MORE INFORMATION
REALTOR® | Lic# AB069312 | RS290887






