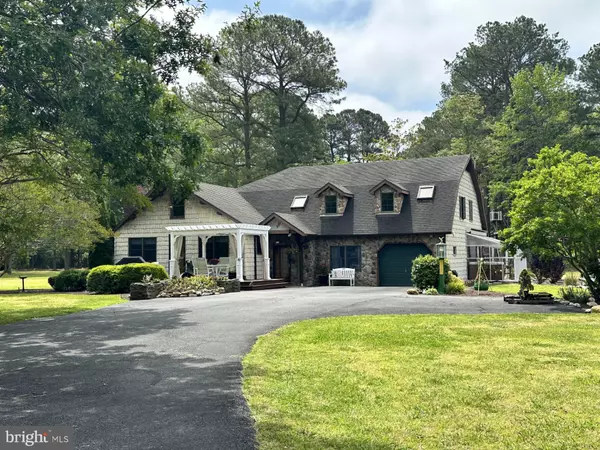
3 Beds
3 Baths
1,523 SqFt
3 Beds
3 Baths
1,523 SqFt
Key Details
Property Type Single Family Home
Sub Type Detached
Listing Status Active
Purchase Type For Sale
Square Footage 1,523 sqft
Price per Sqft $410
Subdivision None Available
MLS Listing ID MDSO2003284
Style Craftsman,Contemporary
Bedrooms 3
Full Baths 3
HOA Y/N N
Abv Grd Liv Area 1,523
Originating Board BRIGHT
Year Built 1977
Annual Tax Amount $2,492
Tax Year 2024
Lot Size 13.720 Acres
Acres 13.72
Lot Dimensions 0.00 x 0.00
Property Description
Tired after a long day at work, or a long day on the boat after touring the Tangier Sound? Relax on your back deck overlooking your nearly 14 acres of land, or host gatherings in your screened-in gazebo. Planning summer barbeques? The wet bar, firepit and ample seating area are an entertainer's delight! After a long day mowing or just doing general farm maintenance, take a breather in your private spa with a hot tub and sauna! Looking for fun or adventure instead of relaxation? Have fun in the elevated Dr. Seuss themed playhouse and come back down to ground level via your private zip line!
The huge, fully insulated pole building is truly multi-purpose and would be perfect for horses or livestock with a few modifications. Solar energy supplies the entire property, including the pole building and the panels have been paid for in full!
Property lines run along the back of Sackertown Road, with Crisfield city water and a private septic, as well as a secondary ingress/egress route...but with no city taxes!
If any or all of this seems like it’s the life you’re looking for and the home you've been searching for, you better come check it out quickly before it’s scooped up by someone else! Private Oasis. Paradise. Working farm. Entertainer’s delight. An escape from the world? Have a bit of it all!
Location
State MD
County Somerset
Area Somerset West Of Rt-13 (20-01)
Zoning R-1
Rooms
Other Rooms Living Room, Dining Room, Primary Bedroom, Kitchen, Laundry, Other, Solarium, Bathroom 1, Bonus Room
Main Level Bedrooms 1
Interior
Interior Features Attic, Breakfast Area, Ceiling Fan(s), Central Vacuum, Combination Kitchen/Dining, Entry Level Bedroom, Exposed Beams, Bathroom - Stall Shower, Upgraded Countertops, Wood Floors, Wet/Dry Bar, WhirlPool/HotTub, Sauna, Built-Ins, Kitchen - Island, Primary Bath(s), Skylight(s), Bathroom - Soaking Tub, Stain/Lead Glass
Hot Water Electric
Heating Heat Pump(s)
Cooling Central A/C
Flooring Carpet, Ceramic Tile, Concrete, Stone, Wood
Fireplaces Number 1
Fireplaces Type Stone
Inclusions Tractor, implements and property maintenance equipment negotiable.
Equipment Central Vacuum, Cooktop, Dishwasher, Disposal, Dryer - Electric, Exhaust Fan, Extra Refrigerator/Freezer, Oven - Wall, Refrigerator, Stainless Steel Appliances, Washer, Built-In Range, Microwave
Furnishings No
Fireplace Y
Appliance Central Vacuum, Cooktop, Dishwasher, Disposal, Dryer - Electric, Exhaust Fan, Extra Refrigerator/Freezer, Oven - Wall, Refrigerator, Stainless Steel Appliances, Washer, Built-In Range, Microwave
Heat Source Electric
Laundry Has Laundry, Main Floor
Exterior
Exterior Feature Balcony, Deck(s), Patio(s), Enclosed, Roof, Porch(es)
Garage Garage - Front Entry, Inside Access
Garage Spaces 5.0
Carport Spaces 2
Fence Other
Utilities Available Cable TV Available
Waterfront N
Water Access N
View Pasture, Trees/Woods, Other, Garden/Lawn
Roof Type Architectural Shingle
Street Surface Paved,Stone
Accessibility 2+ Access Exits
Porch Balcony, Deck(s), Patio(s), Enclosed, Roof, Porch(es)
Parking Type Attached Garage, Driveway, Parking Lot, Detached Garage, Detached Carport, Off Street
Attached Garage 1
Total Parking Spaces 5
Garage Y
Building
Lot Description Backs to Trees, Front Yard, Private, Cleared, Irregular, Landscaping, Level, Partly Wooded, Rear Yard, Rural, Secluded
Story 2
Foundation Block
Sewer On Site Septic
Water Public
Architectural Style Craftsman, Contemporary
Level or Stories 2
Additional Building Above Grade, Below Grade
Structure Type Beamed Ceilings,Cathedral Ceilings,Dry Wall,Paneled Walls,Wood Walls,Brick,Vaulted Ceilings,Wood Ceilings
New Construction N
Schools
Elementary Schools Carter G Woodson
Middle Schools Somerset 6-7
High Schools Crisfield
School District Somerset County Public Schools
Others
Pets Allowed Y
Senior Community No
Tax ID 2012000197
Ownership Fee Simple
SqFt Source Estimated
Security Features Electric Alarm
Acceptable Financing Cash, Conventional, FHA, USDA, VA
Horse Property Y
Horse Feature Horses Allowed
Listing Terms Cash, Conventional, FHA, USDA, VA
Financing Cash,Conventional,FHA,USDA,VA
Special Listing Condition Standard
Pets Description No Pet Restrictions

GET MORE INFORMATION

REALTOR® | Lic# RS287671 | RS290887






